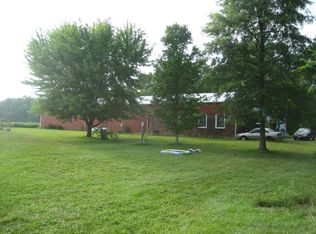Sold for $520,000
$520,000
20186 N Dunlap Rd, Dennison, IL 62423
5beds
3,744sqft
Single Family Residence
Built in 1996
10 Acres Lot
$525,200 Zestimate®
$139/sqft
$2,398 Estimated rent
Home value
$525,200
$499,000 - $551,000
$2,398/mo
Zestimate® history
Loading...
Owner options
Explore your selling options
What's special
Craftsmanship abounds in this custom built, one-owner home nestled on top of a large hill overlooking a 10-acre woods. Stepping inside this 3500 sq. ft home, you are greeted with hardwood floors in a large open concept living/dining area with vaulted ceilings and a fireplace. The large kitchen boasts stainless steel appliances, ample cabinet space and a large island. Just off the dining room is a breakfast nook that opens to the full back porch overlooking the pool and property. The master suite with en-suite bathroom has French doors that open to the porch. The main level also consists of two bedrooms with a jack and jill bathroom between. Downstairs, the full walk-out basement offers two additional bedrooms with a shared bathroom and a large living room area with a wet-bar and woodburning stove. The home also has an oversized two car garage and a large pole building that acts as a workshop for the current owner. Call today to schedule your tour!
Zillow last checked: 8 hours ago
Listing updated: September 09, 2025 at 07:41am
Listed by:
Reuben Stence 217-826-2717,
Stence Realty
Bought with:
Reuben Stence, 471020568
Stence Realty
Source: CIBR,MLS#: 6250997 Originating MLS: Central Illinois Board Of REALTORS
Originating MLS: Central Illinois Board Of REALTORS
Facts & features
Interior
Bedrooms & bathrooms
- Bedrooms: 5
- Bathrooms: 4
- Full bathrooms: 3
- 1/2 bathrooms: 1
Primary bedroom
- Description: Flooring: Carpet
- Level: Main
- Dimensions: 12.8 x 18
Bedroom
- Description: Flooring: Carpet
- Level: Main
- Dimensions: 12 x 17
Bedroom
- Description: Flooring: Carpet
- Level: Main
- Dimensions: 12 x 12
Bedroom
- Description: Flooring: Carpet
- Level: Basement
- Dimensions: 11.6 x 11.6
Bedroom
- Description: Flooring: Carpet
- Level: Basement
- Dimensions: 12.1 x 11.4
Primary bathroom
- Description: Flooring: Vinyl
- Level: Main
- Dimensions: 11 x 10
Breakfast room nook
- Description: Flooring: Tile
- Level: Main
- Dimensions: 6 x 11
Dining room
- Description: Flooring: Hardwood
- Level: Main
- Dimensions: 10 x 14.6
Family room
- Description: Flooring: Carpet
- Level: Basement
- Dimensions: 45 x 28
Other
- Description: Flooring: Tile
- Level: Main
- Dimensions: 7.6 x 7.6
Other
- Description: Flooring: Tile
- Level: Basement
- Dimensions: 7.8 x 6.1
Half bath
- Description: Flooring: Tile
- Level: Main
- Dimensions: 4 x 8
Kitchen
- Description: Flooring: Tile
- Level: Main
- Dimensions: 14 x 22
Living room
- Description: Flooring: Hardwood
- Level: Main
- Dimensions: 24 x 15
Other
- Description: Flooring: Tile
- Level: Main
- Dimensions: 14 x 4
Utility room
- Description: Flooring: Concrete
- Level: Basement
- Dimensions: 20 x 16
Heating
- Forced Air, Propane
Cooling
- Central Air, Heat Pump
Appliances
- Included: Dishwasher, Propane Water Heater, Range, Refrigerator
Features
- Wet Bar, Breakfast Area, Cathedral Ceiling(s), Fireplace, Bath in Primary Bedroom, Main Level Primary
- Basement: Finished,Full
- Number of fireplaces: 2
- Fireplace features: Gas, Family/Living/Great Room
Interior area
- Total structure area: 3,744
- Total interior livable area: 3,744 sqft
- Finished area above ground: 1,872
- Finished area below ground: 1,872
Property
Parking
- Total spaces: 2
- Parking features: Attached, Garage
- Attached garage spaces: 2
Features
- Levels: One
- Stories: 1
- Patio & porch: Patio, Deck
- Exterior features: Deck, Pool
- Pool features: Above Ground
Lot
- Size: 10 Acres
- Features: Wooded
Details
- Additional structures: Outbuilding
- Parcel number: 13053200100007
- Zoning: Other
- Special conditions: None
Construction
Type & style
- Home type: SingleFamily
- Architectural style: Other
- Property subtype: Single Family Residence
Materials
- Brick, Vinyl Siding
- Foundation: Basement
- Roof: Shingle
Condition
- Year built: 1996
Utilities & green energy
- Sewer: Septic Tank
- Water: Public
Community & neighborhood
Location
- Region: Dennison
Other
Other facts
- Road surface type: Concrete
Price history
| Date | Event | Price |
|---|---|---|
| 9/6/2025 | Sold | $520,000-7%$139/sqft |
Source: | ||
| 8/6/2025 | Pending sale | $559,000$149/sqft |
Source: | ||
| 7/16/2025 | Contingent | $559,000$149/sqft |
Source: | ||
| 5/5/2025 | Price change | $559,000-1.8%$149/sqft |
Source: | ||
| 4/22/2025 | Price change | $569,000-1%$152/sqft |
Source: | ||
Public tax history
| Year | Property taxes | Tax assessment |
|---|---|---|
| 2024 | $4,716 +9.5% | $81,194 |
| 2023 | $4,308 +6% | $81,194 +12% |
| 2022 | $4,065 +1.5% | $72,495 +7% |
Find assessor info on the county website
Neighborhood: 62423
Nearby schools
GreatSchools rating
- 3/10North Elementary SchoolGrades: 3-6Distance: 8.5 mi
- 4/10Marshall Jr High SchoolGrades: 7-8Distance: 8.6 mi
- 6/10Marshall High SchoolGrades: 9-12Distance: 8.6 mi
Schools provided by the listing agent
- District: Marshall Dist. 2C
Source: CIBR. This data may not be complete. We recommend contacting the local school district to confirm school assignments for this home.
Get pre-qualified for a loan
At Zillow Home Loans, we can pre-qualify you in as little as 5 minutes with no impact to your credit score.An equal housing lender. NMLS #10287.
