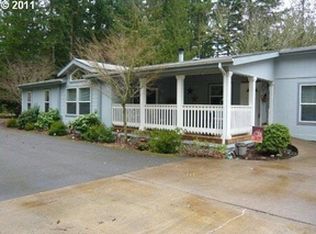Private country living yet close to town! Open floor plan w/gourmet kitchen, island, stainless appliances, vaulted ceilings, laminate floors. Klimaire heat/cooling unit. Slider to covered patio w/recess lighting, fenced play area, play structure, pond, seasonal creek, 54 x 30 shop, concrete floors and power. Shop has a lean to w/16' pad. Some of the property recently logged. Pastures and plenty of room for livestock. Great family home.
This property is off market, which means it's not currently listed for sale or rent on Zillow. This may be different from what's available on other websites or public sources.
