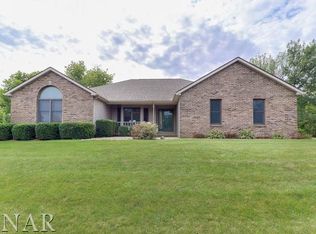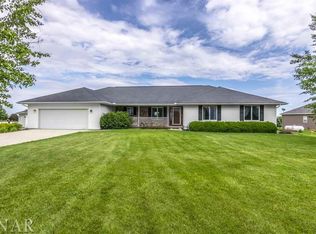Closed
$408,000
20181 N 1960 East Rd, Towanda, IL 61776
3beds
4,424sqft
Single Family Residence
Built in 1994
-- sqft lot
$486,000 Zestimate®
$92/sqft
$3,482 Estimated rent
Home value
$486,000
$457,000 - $525,000
$3,482/mo
Zestimate® history
Loading...
Owner options
Explore your selling options
What's special
Fabulous property 7 minutes from Bloomington-Normal! You will love the setting of this custom-built, walk-out ranch on 2.26 acres. The property includes a creek, beautiful grassy areas, mature trees and wonderful views with no backyard neighbors. Built by one of the areas most respected builders, you can see and feel the quality in this home. You will be amazed by the room sizes, the meticulously cared for condition, and the incredible updates. The main floor family room has 10' ceilings and a wall of sliding doors and transom windows providing views of natural beauty. The kitchen has an abundance of Amish hickory cabinets, newer Cambria quartz counters, wood floors and new microwave, dishwasher and refrigerator in 2022. The owner suite was totally remodeled in 2019 with all new trim, doors, carpet and paint in the bedroom, plus possibly the most beautiful bathroom you have ever seen! The incredible owner bath has an amazing custom vanity, Cambria quartz counters, a huge 4' x 7' roll-in shower with a glass barn door, heated tile floors and stainless trim - it's incredible! Main floor laundry includes a laundry sink and 3 large closets. The lower level of this floor plan provides a huge family room with a Vermont Castings fireplace and lots of windows, a beautifully remodeled third full bath, an office and a game room with a rough-in for a wet bar or sink. The outdoors can be enjoyed from the Trex deck or the aggregate patio. Oversized 2 cr garage with attic storage.Roof replaced in 2009 with 50-year shingles. High efficiency furnace and AC 2020. Generac generator 2022. Water heater 2017. Well pump is about 2 years old. Eco water and reverse osmosis water systems. Lots of extra insulation in the attic. Anderson windows. Seamless steel siding. AND...a garage or outbuilding can be added to this property.
Zillow last checked: 8 hours ago
Listing updated: July 25, 2023 at 11:40am
Listing courtesy of:
Jill West 309-838-8285,
BHHS Central Illinois, REALTORS
Bought with:
Bev Virgil, GRI
Coldwell Banker Real Estate Group
Source: MRED as distributed by MLS GRID,MLS#: 11804529
Facts & features
Interior
Bedrooms & bathrooms
- Bedrooms: 3
- Bathrooms: 3
- Full bathrooms: 3
Primary bedroom
- Features: Flooring (Carpet), Bathroom (Full)
- Level: Main
- Area: 304 Square Feet
- Dimensions: 19X16
Bedroom 2
- Features: Flooring (Carpet)
- Level: Main
- Area: 204 Square Feet
- Dimensions: 17X12
Bedroom 3
- Features: Flooring (Wood Laminate)
- Level: Basement
- Area: 224 Square Feet
- Dimensions: 16X14
Dining room
- Features: Flooring (Carpet)
- Level: Main
- Area: 210 Square Feet
- Dimensions: 15X14
Family room
- Features: Flooring (Carpet)
- Level: Main
- Area: 272 Square Feet
- Dimensions: 17X16
Other
- Features: Flooring (Wood Laminate)
- Level: Basement
- Area: 570 Square Feet
- Dimensions: 30X19
Game room
- Features: Flooring (Wood Laminate)
- Level: Basement
- Area: 182 Square Feet
- Dimensions: 14X13
Kitchen
- Features: Kitchen (Eating Area-Table Space, Pantry-Closet), Flooring (Hardwood)
- Level: Main
- Area: 240 Square Feet
- Dimensions: 20X12
Laundry
- Level: Main
- Area: 105 Square Feet
- Dimensions: 15X7
Office
- Level: Basement
- Area: 112 Square Feet
- Dimensions: 16X7
Heating
- Propane, Forced Air, Radiant Floor
Cooling
- Central Air
Appliances
- Included: Range, Microwave, Dishwasher, Refrigerator, Disposal, Stainless Steel Appliance(s), Humidifier
- Laundry: Main Level, Gas Dryer Hookup
Features
- 1st Floor Bedroom, 1st Floor Full Bath
- Basement: Finished,Walk-Out Access
- Attic: Unfinished
- Number of fireplaces: 1
- Fireplace features: Wood Burning, Family Room
Interior area
- Total structure area: 4,424
- Total interior livable area: 4,424 sqft
- Finished area below ground: 1,520
Property
Parking
- Total spaces: 2
- Parking features: Gravel, Garage Door Opener, On Site, Garage Owned, Attached, Garage
- Attached garage spaces: 2
- Has uncovered spaces: Yes
Accessibility
- Accessibility features: No Disability Access
Features
- Stories: 1
- Patio & porch: Deck, Patio
- Waterfront features: Stream
Lot
- Dimensions: 292X286X290X332
Details
- Additional structures: None
- Parcel number: 0832400024
- Special conditions: None
- Other equipment: Water-Softener Owned, TV-Dish, Ceiling Fan(s), Generator
Construction
Type & style
- Home type: SingleFamily
- Architectural style: Ranch
- Property subtype: Single Family Residence
Materials
- Steel Siding, Brick
- Foundation: Concrete Perimeter
- Roof: Asphalt
Condition
- New construction: No
- Year built: 1994
Utilities & green energy
- Sewer: Septic Tank
- Water: Well
Community & neighborhood
Security
- Security features: Carbon Monoxide Detector(s)
Location
- Region: Towanda
- Subdivision: Not Applicable
HOA & financial
HOA
- Services included: None
Other
Other facts
- Listing terms: Cash
- Ownership: Fee Simple
Price history
| Date | Event | Price |
|---|---|---|
| 7/25/2023 | Sold | $408,000+13.3%$92/sqft |
Source: | ||
| 6/12/2023 | Pending sale | $360,000$81/sqft |
Source: | ||
| 6/9/2023 | Listed for sale | $360,000$81/sqft |
Source: | ||
Public tax history
| Year | Property taxes | Tax assessment |
|---|---|---|
| 2024 | $7,832 +13.7% | $108,951 +11.4% |
| 2023 | $6,889 +7% | $97,837 +9.5% |
| 2022 | $6,438 +4.8% | $89,341 +5.6% |
Find assessor info on the county website
Neighborhood: 61776
Nearby schools
GreatSchools rating
- 7/10Towanda Elementary SchoolGrades: K-5Distance: 1.1 mi
- 7/10Evans Junior High SchoolGrades: 6-8Distance: 10.1 mi
- 8/10Normal Community High SchoolGrades: 9-12Distance: 3.4 mi
Schools provided by the listing agent
- Elementary: Towanda Elementary
- Middle: Evans Jr High
- High: Normal Community High School
- District: 5
Source: MRED as distributed by MLS GRID. This data may not be complete. We recommend contacting the local school district to confirm school assignments for this home.
Get pre-qualified for a loan
At Zillow Home Loans, we can pre-qualify you in as little as 5 minutes with no impact to your credit score.An equal housing lender. NMLS #10287.

