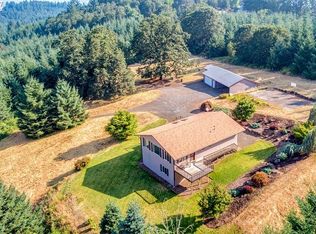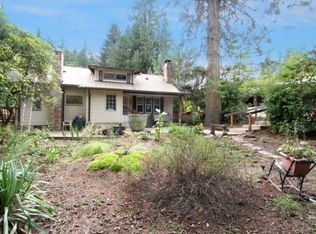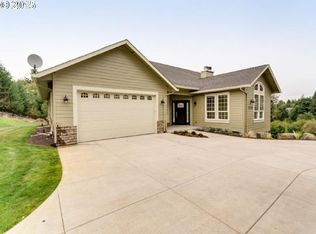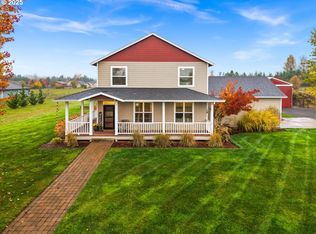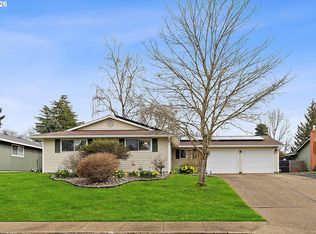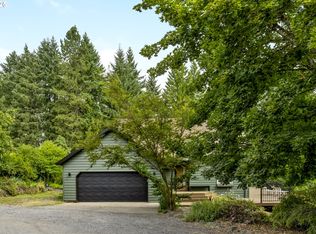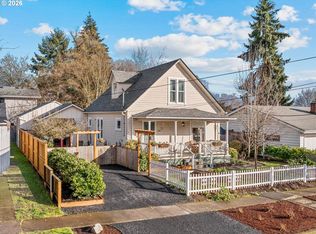PRICED REDUCED! Welcome to your private retreat of 32 Lush Acres of Vineyard potential land in the Dundee Hills AVA. (See attached Vineyard evaluation) This property has Jory soils and elevations of 360 to 550 feet. Loads of options for whatever dreams you bring with you or have yet to dream!! Property has a 1972 Ranch Home with Multiple barns, tractor sheds, and outbuildings. Fencing & cross fencing. Stunning views from every room of forest, mountain, hillside, and valley. House is a 3 bedroom, 1 ½ bath home with laminate flooring, large family room with fireplace, enclosed sunporch, and extensive patios. Beautiful Oak cupboards with pull out shelves and a breakfast bar in the kitchen/dining area opens onto the sunporch. You will be COMFORTABLE no matter the weather. Plus a fireplace for those winter days that you want to be extra cozy. Beautiful forests to explore. Take your morning coffee out to your viewing deck for a magical sunrise over the valley, and enjoy the beauty of four distinct seasons. Even on a rainy day you are met with the magic of misty mountains. Surround yourself with peace and stunning views, but only 15 minutes to everything you need. 5 minutes to tasting rooms and vineyards. Immerse yourself in the heart of wine country and real farm to table living. A MUST SEE Magical Place!!
Active
Price cut: $25K (2/1)
$1,075,000
20180 NE Sunnycrest Rd, Newberg, OR 97132
3beds
1,356sqft
Est.:
Residential, Single Family Residence
Built in 1974
32.4 Acres Lot
$-- Zestimate®
$793/sqft
$-- HOA
What's special
Enclosed sunporchBeautiful forests to exploreLaminate flooringExtensive patios
- 73 days |
- 2,299 |
- 70 |
Zillow last checked: 8 hours ago
Listing updated: February 07, 2026 at 11:35am
Listed by:
Teri Steneck 503-888-9444,
Valley Realty
Source: RMLS (OR),MLS#: 229294142
Tour with a local agent
Facts & features
Interior
Bedrooms & bathrooms
- Bedrooms: 3
- Bathrooms: 2
- Full bathrooms: 1
- Partial bathrooms: 1
- Main level bathrooms: 2
Rooms
- Room types: Entry, Bedroom 2, Bedroom 3, Dining Room, Family Room, Kitchen, Living Room, Primary Bedroom
Primary bedroom
- Features: Closet, Laminate Flooring
- Level: Main
- Area: 132
- Dimensions: 12 x 11
Bedroom 2
- Features: Closet, Laminate Flooring
- Level: Main
- Area: 132
- Dimensions: 12 x 11
Bedroom 3
- Features: Closet, Vinyl Floor
- Level: Main
- Area: 110
- Dimensions: 11 x 10
Dining room
- Features: Sliding Doors, Laminate Flooring
- Level: Main
- Area: 96
- Dimensions: 12 x 8
Family room
- Features: Fireplace, Wallto Wall Carpet
- Level: Main
- Area: 210
- Dimensions: 15 x 14
Kitchen
- Features: Dishwasher, Eat Bar, Microwave, Free Standing Range, Free Standing Refrigerator, Laminate Flooring
- Level: Main
- Area: 168
- Width: 12
Living room
- Features: Wallto Wall Carpet
- Level: Main
- Area: 180
- Dimensions: 15 x 12
Heating
- Heat Pump, Fireplace(s)
Cooling
- Heat Pump
Appliances
- Included: Dishwasher, Free-Standing Range, Free-Standing Refrigerator, Microwave, Electric Water Heater
Features
- Ceiling Fan(s), Walkin Shower, Closet, Eat Bar
- Flooring: Laminate, Vinyl, Wall to Wall Carpet
- Doors: Storm Door(s), StormDoor, Sliding Doors
- Windows: Aluminum Frames, Vinyl Frames
- Basement: Crawl Space
- Number of fireplaces: 1
- Fireplace features: Wood Burning
Interior area
- Total structure area: 1,356
- Total interior livable area: 1,356 sqft
Video & virtual tour
Property
Parking
- Total spaces: 2
- Parking features: Driveway, Off Street, RV Access/Parking, RV Boat Storage, Attached
- Attached garage spaces: 2
- Has uncovered spaces: Yes
Accessibility
- Accessibility features: Minimal Steps, One Level, Parking, Walkin Shower, Accessibility
Features
- Levels: One
- Stories: 1
- Patio & porch: Deck, Patio, Porch
- Exterior features: Yard
- Fencing: Cross Fenced
- Has view: Yes
- View description: Mountain(s), Trees/Woods, Valley
Lot
- Size: 32.4 Acres
- Features: Cleared, Hilly, Level, Pasture, Secluded, Trees, Acres 20 to 50
Details
- Additional structures: Barn, Outbuilding, RVParking, RVBoatStorage, Workshop
- Additional parcels included: 511213
- Parcel number: 73501
- Zoning: EF-40
Construction
Type & style
- Home type: SingleFamily
- Architectural style: Ranch
- Property subtype: Residential, Single Family Residence
Materials
- Cedar, T111 Siding
- Foundation: Concrete Perimeter
- Roof: Composition
Condition
- Resale
- New construction: No
- Year built: 1974
Utilities & green energy
- Sewer: Septic Tank
- Water: Well
Community & HOA
HOA
- Has HOA: No
Location
- Region: Newberg
Financial & listing details
- Price per square foot: $793/sqft
- Tax assessed value: $535,644
- Annual tax amount: $2,335
- Date on market: 12/12/2025
- Listing terms: Cash,Conventional
- Road surface type: Gravel
Estimated market value
Not available
Estimated sales range
Not available
Not available
Price history
Price history
| Date | Event | Price |
|---|---|---|
| 2/1/2026 | Price change | $1,075,000-2.3%$793/sqft |
Source: | ||
| 12/12/2025 | Listed for sale | $1,100,000-26.7%$811/sqft |
Source: | ||
| 10/4/2024 | Listing removed | $1,500,000$1,106/sqft |
Source: | ||
| 10/4/2024 | Price change | $1,500,000-24.8%$1,106/sqft |
Source: | ||
| 6/13/2024 | Listed for sale | $1,995,000$1,471/sqft |
Source: | ||
Public tax history
Public tax history
| Year | Property taxes | Tax assessment |
|---|---|---|
| 2024 | $2,258 +2.9% | $173,682 +2.9% |
| 2023 | $2,194 +2% | $168,742 +2.9% |
| 2022 | $2,152 +2% | $163,947 +2.9% |
| 2021 | $2,109 +12% | $159,290 +2.9% |
| 2020 | $1,882 +0.3% | $154,770 +2.9% |
| 2019 | $1,876 -1.9% | $150,380 +2.9% |
| 2018 | $1,912 | $146,119 +2.9% |
| 2017 | $1,912 +4.5% | $141,980 +2.9% |
| 2016 | $1,831 +3.3% | $137,963 +2.9% |
| 2015 | $1,772 +8.6% | $134,063 +2.9% |
| 2014 | $1,632 +16.6% | $130,278 +15.9% |
| 2013 | $1,399 +7.6% | $112,367 +7.2% |
| 2012 | $1,300 +3% | $104,846 +2.5% |
| 2011 | $1,263 -17.9% | $102,244 -11.8% |
| 2010 | $1,537 +3.7% | $115,906 +3% |
| 2009 | $1,482 +3.5% | $112,531 +3% |
| 2008 | $1,431 +1.1% | $109,258 +3% |
| 2007 | $1,416 +5.3% | $106,078 +3% |
| 2006 | $1,345 +2.6% | $102,988 +2.9% |
| 2005 | $1,311 +2.5% | $100,039 +3% |
| 2004 | $1,279 +1% | $97,129 +5.5% |
| 2003 | $1,266 +23.2% | $92,029 +3% |
| 2002 | $1,027 +0.8% | $89,319 +3% |
| 2001 | $1,019 +6% | $86,727 +3.2% |
| 2000 | $962 | $84,032 |
Find assessor info on the county website
BuyAbility℠ payment
Est. payment
$6,198/mo
Principal & interest
$5544
Property taxes
$654
Climate risks
Neighborhood: 97132
Nearby schools
GreatSchools rating
- 9/10Dundee Elementary SchoolGrades: K-5Distance: 1.7 mi
- 9/10Chehalem Valley Middle SchoolGrades: 6-8Distance: 3 mi
- 7/10Newberg Senior High SchoolGrades: 9-12Distance: 3.9 mi
Schools provided by the listing agent
- Elementary: Dundee
- Middle: Chehalem Valley
- High: Newberg
Source: RMLS (OR). This data may not be complete. We recommend contacting the local school district to confirm school assignments for this home.
