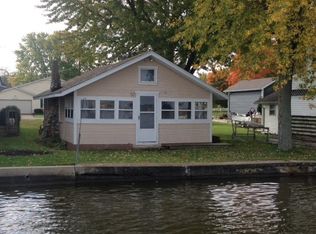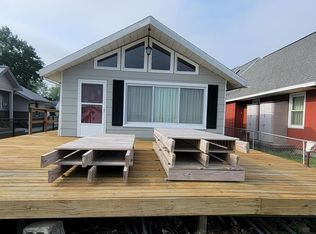Closed
$525,000
2018 Wolfs Point Dr, Rochester, IN 46975
2beds
1,992sqft
Single Family Residence
Built in 1920
4,356 Square Feet Lot
$573,800 Zestimate®
$--/sqft
$1,240 Estimated rent
Home value
$573,800
$534,000 - $625,000
$1,240/mo
Zestimate® history
Loading...
Owner options
Explore your selling options
What's special
Lakefront furnished cottage on Wolf's Point Drive! Freshly painted and ready for lake living with immediate possession available. Enjoy Lake Manitou main lake views from the primary bedroom's private balcony. The newly renovated upstairs bathroom features heated tiled floors, double sinks and a jetted tub. Huge upstairs bunkroom/rec room is perfect for entertaining with corner bar, roadside balcony, 2 sets of bunk beds and ample space for even more sleeping. Updated kitchen has newer appliances, main floor laundry, and 2nd full bathroom. The vintage stone fireplace has a thermostat controlled gas log. Easy to clean wood floors on main floor, tile in baths, and LVP flooring upstairs. Attached 2 car garage, boat pier included, detached shed and plenty of parking space. Easy access to US 31, shopping and Nickel Plate Trail.
Zillow last checked: 8 hours ago
Listing updated: May 02, 2024 at 02:40pm
Listed by:
Lisa Goodman 574-835-0986,
LAKESHORE RLTRS, INCR
Bought with:
Brecken Kennedy
Mossy Oak Properties/Indiana Land and Lifestyle
Source: IRMLS,MLS#: 202407975
Facts & features
Interior
Bedrooms & bathrooms
- Bedrooms: 2
- Bathrooms: 2
- Full bathrooms: 2
Bedroom 1
- Level: Upper
Bedroom 2
- Level: Upper
Dining room
- Level: Main
- Area: 104
- Dimensions: 8 x 13
Kitchen
- Level: Main
- Area: 255
- Dimensions: 15 x 17
Living room
- Level: Main
- Area: 228
- Dimensions: 19 x 12
Heating
- Natural Gas, Forced Air
Cooling
- Central Air
Appliances
- Included: Dishwasher, Microwave, Refrigerator, Washer, Dryer-Electric, Gas Range, Electric Water Heater
- Laundry: Main Level
Features
- Built-in Desk, Kitchen Island, Double Vanity
- Flooring: Hardwood, Laminate, Tile
- Windows: Blinds
- Basement: Crawl Space
- Number of fireplaces: 1
- Fireplace features: Living Room, Gas Log, Ventless
Interior area
- Total structure area: 1,992
- Total interior livable area: 1,992 sqft
- Finished area above ground: 1,992
- Finished area below ground: 0
Property
Parking
- Total spaces: 2
- Parking features: Attached, Gravel
- Attached garage spaces: 2
- Has uncovered spaces: Yes
Features
- Levels: Two
- Stories: 2
- Patio & porch: Deck
- Exterior features: Balcony
- Has spa: Yes
- Spa features: Jet Tub
- Has view: Yes
- Waterfront features: Waterfront, Lake, Pier/Dock, Deeded, Lake Front, Ski Lake
- Body of water: Lake Manitou
- Frontage length: Channel/Canal Frontage(0),Water Frontage(33)
Lot
- Size: 4,356 sqft
- Dimensions: 33x131
- Features: Level, Lake, Near Walking Trail
Details
- Additional structures: Shed
- Parcel number: 250715160006.000009
Construction
Type & style
- Home type: SingleFamily
- Property subtype: Single Family Residence
Materials
- Vinyl Siding
- Roof: Asphalt,Shingle
Condition
- New construction: No
- Year built: 1920
Utilities & green energy
- Electric: Duke Energy Indiana
- Gas: NIPSCO
- Sewer: City
- Water: City
Community & neighborhood
Location
- Region: Rochester
- Subdivision: None
Other
Other facts
- Listing terms: Conventional
Price history
| Date | Event | Price |
|---|---|---|
| 5/2/2024 | Sold | $525,000-2.8% |
Source: | ||
| 4/12/2024 | Pending sale | $540,000 |
Source: | ||
| 3/12/2024 | Listed for sale | $540,000+2.1% |
Source: | ||
| 1/23/2024 | Listing removed | $529,000 |
Source: | ||
| 8/22/2023 | Price change | $529,000-1.1% |
Source: | ||
Public tax history
| Year | Property taxes | Tax assessment |
|---|---|---|
| 2024 | $6,090 +6% | $312,200 +2.5% |
| 2023 | $5,744 +3.5% | $304,500 +6% |
| 2022 | $5,552 +25.3% | $287,200 +3.5% |
Find assessor info on the county website
Neighborhood: 46975
Nearby schools
GreatSchools rating
- NAColumbia Elementary SchoolGrades: PK-1Distance: 1.5 mi
- 6/10Rochester Community Md SchoolGrades: 5-7Distance: 2 mi
- 4/10Rochester Community High SchoolGrades: 8-12Distance: 2.1 mi
Schools provided by the listing agent
- Elementary: Columbia / Riddle
- Middle: Rochester Community
- High: Rochester Community
- District: Rochester Community School Corp.
Source: IRMLS. This data may not be complete. We recommend contacting the local school district to confirm school assignments for this home.
Get pre-qualified for a loan
At Zillow Home Loans, we can pre-qualify you in as little as 5 minutes with no impact to your credit score.An equal housing lender. NMLS #10287.

