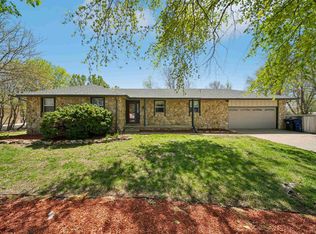This home has so much to offer. *Location! Close to highways, shopping, churches, and out of Wichita schools. *Updates! New everything in this home. *Space! This home is BIG -Everyone can have their own bedroom and still have a room to spare to make it what you want! *Storage! Built ins everywhere making every closet work to its full potential. Did you SEE that master closet? Additional storage room in the basement, and the garage has extra room for bikes and a workspace *Fantastic Lot! Homes donât come up for sale very often in the neighborhood with just enough yard to make one feel relaxed but not stressed due to too much acreage to mow. Add some chickens for your own fresh eggs. Call our team now to schedule a showing, weâll be happy to make sure you donât miss a thing! All information deemed reliable but not guaranteed.
This property is off market, which means it's not currently listed for sale or rent on Zillow. This may be different from what's available on other websites or public sources.
