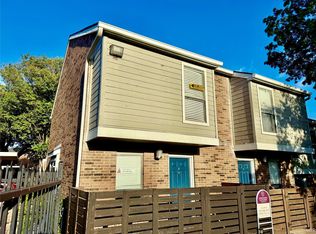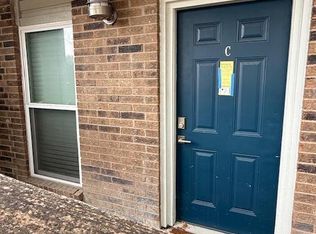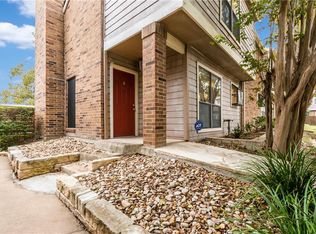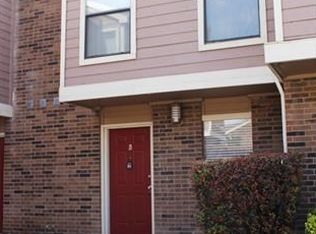WNT offer modestly upgraded homes at the most affordable "close-in" price per-sqft!! This corner unit is across from the sparkling clean quite pool and clubhouse area. Cap Metro-rail is West on Rundberg and within walking distance. The Domain is less than 3 miles NW. Here you'll also find 24 hour six night a week courtessy officers on-site, with paid water, trash and sewer, parking and exterior mnt, and home ins included in the monthly HOA.
This property is off market, which means it's not currently listed for sale or rent on Zillow. This may be different from what's available on other websites or public sources.



