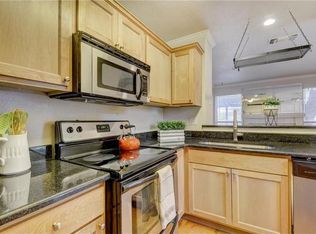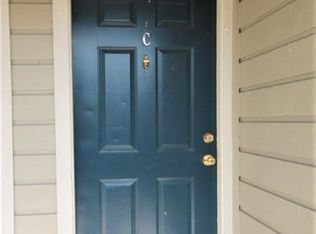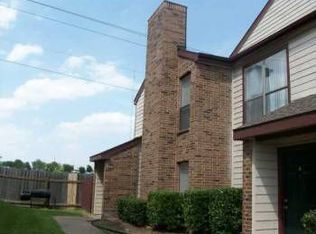Sold on 08/14/25
Price Unknown
2018 W Rundberg Ln APT 15C, Austin, TX 78758
2beds
955sqft
Condo
Built in 1984
-- sqft lot
$177,500 Zestimate®
$--/sqft
$1,285 Estimated rent
Home value
$177,500
$167,000 - $188,000
$1,285/mo
Zestimate® history
Loading...
Owner options
Explore your selling options
What's special
2018 W Rundberg Ln APT 15C, Austin, TX 78758 is a condo home that contains 955 sq ft and was built in 1984. It contains 2 bedrooms and 2 bathrooms.
The Zestimate for this house is $177,500. The Rent Zestimate for this home is $1,285/mo.
Facts & features
Interior
Bedrooms & bathrooms
- Bedrooms: 2
- Bathrooms: 2
- Full bathrooms: 1
- 1/2 bathrooms: 1
Heating
- Forced air, Electric
Cooling
- Central
Appliances
- Included: Dishwasher, Garbage disposal, Microwave, Range / Oven, Refrigerator
Features
- Walk-In Closet(s), Bookcases, Entrance Foyer, Bedroom/Office, Living/Den
- Flooring: Carpet, Linoleum / Vinyl
- Has fireplace: Yes
- Common walls with other units/homes: End Unit
Interior area
- Total interior livable area: 955 sqft
Property
Parking
- Total spaces: 1
- Parking features: Carport
Features
- Entry level: 1
- Entry location: Entry Steps
- Patio & porch: Porch, Covered
- Exterior features: Brick
Lot
- Size: 2,099 sqft
- Features: Corner Lot, Interior Lot
- Residential vegetation: Trees(None)
Details
- Parcel number: 748364
Construction
Type & style
- Home type: Condo
Materials
- Roof: Composition
Condition
- Year built: 1984
Utilities & green energy
- Utilities for property: Electricity Connected, Natural Gas Not Available
Community & neighborhood
Location
- Region: Austin
HOA & financial
HOA
- Has HOA: Yes
- HOA fee: $287 monthly
Other
Other facts
- Flooring: Carpet, Vinyl Plank
- Appliances: Dishwasher, Refrigerator, Disposal, Electric Cooktop, Convection Oven, Exhaust Fan, Microwave, Electric Water Heater, Self Cleaning Oven, Oven, ENERGY STAR Qualified Appliances
- AssociationYN: true
- FireplaceYN: true
- Heating: Electric, Central
- CarportYN: true
- HeatingYN: true
- Utilities: Electricity Connected, Natural Gas Not Available
- CoolingYN: true
- FireplacesTotal: 1
- PropertyAttachedYN: true
- Roof: Composition
- LotFeatures: Corner Lot, Interior Lot
- ElectricOnPropertyYN: True
- PoolPrivateYN: True
- EntryLevel: 1
- ParkingFeatures: Carport, Open
- CoveredSpaces: 0
- CommonWalls: End Unit
- ConstructionMaterials: Brick Veneer, All Sides Masonry
- Cooling: Central Air
- OpenParkingYN: true
- PatioAndPorchFeatures: Porch, Covered
- InteriorFeatures: Walk-In Closet(s), Bookcases, Entrance Foyer, Bedroom/Office, Living/Den
- RoomKitchenFeatures: Breakfast Bar, Granite/Marble Counters
- MlsStatus: Pending - Taking Backups
- EntryLocation: Entry Steps
- Vegetation: Trees(None)
Price history
| Date | Event | Price |
|---|---|---|
| 8/22/2025 | Listing removed | $1,375$1/sqft |
Source: Unlock MLS #7916457 Report a problem | ||
| 8/14/2025 | Sold | -- |
Source: Agent Provided Report a problem | ||
| 8/11/2025 | Contingent | $185,000$194/sqft |
Source: | ||
| 8/1/2025 | Listed for rent | $1,375+5.8%$1/sqft |
Source: Unlock MLS #7916457 Report a problem | ||
| 7/18/2025 | Listed for sale | $185,000$194/sqft |
Source: | ||
Public tax history
| Year | Property taxes | Tax assessment |
|---|---|---|
| 2025 | -- | $166,365 -20.4% |
| 2024 | $4,141 -2.2% | $208,967 -10.7% |
| 2023 | $4,235 -20.5% | $234,076 -13.2% |
Find assessor info on the county website
Neighborhood: North Austin
Nearby schools
GreatSchools rating
- 2/10Padron Elementary SchoolGrades: PK-5Distance: 0.1 mi
- 2/10Burnet Middle SchoolGrades: 6-8Distance: 0.8 mi
- 2/10Navarro Early College High SchoolGrades: 9-12Distance: 1.2 mi
Schools provided by the listing agent
- Elementary: Padron
- Middle: Burnet (Austin ISD)
- High: Austin/Lanier High School
- District: Austin ISD
Source: The MLS. This data may not be complete. We recommend contacting the local school district to confirm school assignments for this home.
Get a cash offer in 3 minutes
Find out how much your home could sell for in as little as 3 minutes with a no-obligation cash offer.
Estimated market value
$177,500
Get a cash offer in 3 minutes
Find out how much your home could sell for in as little as 3 minutes with a no-obligation cash offer.
Estimated market value
$177,500


