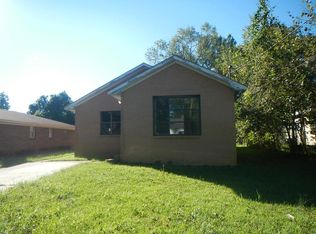Sold for $140,000 on 05/02/25
$140,000
2018 Steiner Avenue, Augusta, GA 30901
3beds
1,517sqft
Single Family Residence
Built in 1940
7,405.2 Square Feet Lot
$137,800 Zestimate®
$92/sqft
$1,476 Estimated rent
Home value
$137,800
$114,000 - $158,000
$1,476/mo
Zestimate® history
Loading...
Owner options
Explore your selling options
What's special
Welcome to Steiner Avenue! This fully updated 3 bedroom, 2 bathroom ranch style home features a spacious living room, a cozy den, and a versatile additional room offering plenty of space for relaxation and entertainment. The eat-in kitchen boasts stylish finishes, making it the heart of the home. Step outside to enjoy the covered front porch or unwind in the fenced backyard, offering privacy and outdoor enjoyment. Prime location near the Medical District, Medical College, and Downtown Augusta, this property is situated in an Enterprise Zone, adding potential benefits for investors. Current lease in place and producing income.
Zillow last checked: 8 hours ago
Listing updated: July 01, 2025 at 09:52am
Listed by:
Dominique De Cedrico Barabino 706-840-7794,
Realty One Group Visionaries,
Tiffany N Wallace 772-480-1209,
Realty One Group Visionaries
Bought with:
John Lamprecht
ERA Wilder Aiken
Source: Hive MLS,MLS#: 539852
Facts & features
Interior
Bedrooms & bathrooms
- Bedrooms: 3
- Bathrooms: 2
- Full bathrooms: 2
Primary bedroom
- Level: Main
- Dimensions: 21 x 13
Bedroom 2
- Level: Main
- Dimensions: 11 x 11
Bedroom 3
- Level: Main
- Dimensions: 8 x 10
Primary bathroom
- Level: Main
- Dimensions: 6 x 5
Bathroom 2
- Level: Main
- Dimensions: 7 x 6
Kitchen
- Level: Main
- Dimensions: 21 x 10
Living room
- Level: Main
- Dimensions: 11 x 12
Other
- Level: Main
- Dimensions: 11 x 8
Heating
- Electric, Forced Air, Hot Water
Cooling
- Ceiling Fan(s), Central Air
Appliances
- Included: Dishwasher, Electric Range, Electric Water Heater, Refrigerator, Vented Exhaust Fan
Features
- Blinds, Cable Available, Eat-in Kitchen, Recently Painted, Security System Leased, Smoke Detector(s), Walk-In Closet(s), Wall Tile, Washer Hookup
- Flooring: Luxury Vinyl
- Attic: Pull Down Stairs
- Has fireplace: No
Interior area
- Total structure area: 1,517
- Total interior livable area: 1,517 sqft
Property
Parking
- Parking features: Other
Features
- Levels: One
- Patio & porch: Covered, Front Porch
- Exterior features: Insulated Windows
Lot
- Size: 7,405 sqft
- Dimensions: 50 x 150
- Features: Landscaped
Details
- Parcel number: 0584385000
Construction
Type & style
- Home type: SingleFamily
- Architectural style: Ranch
- Property subtype: Single Family Residence
Materials
- Vinyl Siding
- Foundation: Crawl Space
- Roof: Composition
Condition
- New construction: No
- Year built: 1940
Utilities & green energy
- Sewer: Public Sewer
- Water: Public
Community & neighborhood
Location
- Region: Augusta
- Subdivision: Turpin Hill
Other
Other facts
- Listing agreement: Exclusive Right To Sell
- Listing terms: USDA Loan,VA Loan,Cash,Conventional,FHA
Price history
| Date | Event | Price |
|---|---|---|
| 5/2/2025 | Sold | $140,000-3.4%$92/sqft |
Source: | ||
| 3/29/2025 | Pending sale | $144,900$96/sqft |
Source: | ||
| 3/27/2025 | Listed for sale | $144,900+113.1%$96/sqft |
Source: | ||
| 3/7/2025 | Sold | $68,000-58.8%$45/sqft |
Source: Public Record | ||
| 7/26/2024 | Listing removed | -- |
Source: Zillow Rentals | ||
Public tax history
| Year | Property taxes | Tax assessment |
|---|---|---|
| 2024 | $996 +269.4% | $27,132 +578.3% |
| 2023 | $270 -69.2% | $4,000 -69.6% |
| 2022 | $874 +40.6% | $13,147 +39.5% |
Find assessor info on the county website
Neighborhood: Turpin Hill
Nearby schools
GreatSchools rating
- 4/10Wilkinson Gardens Elementary SchoolGrades: PK-5Distance: 1.2 mi
- 2/10Murphey Middle Charter SchoolGrades: 6-8Distance: 0.4 mi
- 2/10Josey High SchoolGrades: 9-12Distance: 0.4 mi
Schools provided by the listing agent
- Elementary: Wilkinson Gardens
- Middle: Murphy
- High: Josey T W Comp.
Source: Hive MLS. This data may not be complete. We recommend contacting the local school district to confirm school assignments for this home.

Get pre-qualified for a loan
At Zillow Home Loans, we can pre-qualify you in as little as 5 minutes with no impact to your credit score.An equal housing lender. NMLS #10287.
Sell for more on Zillow
Get a free Zillow Showcase℠ listing and you could sell for .
$137,800
2% more+ $2,756
With Zillow Showcase(estimated)
$140,556