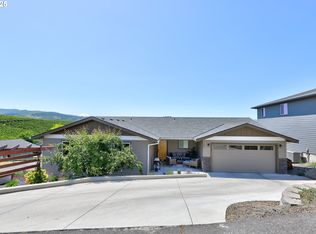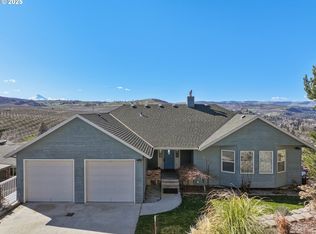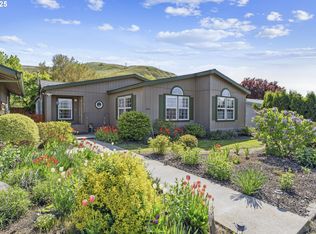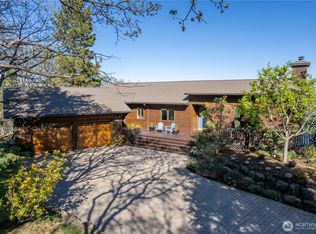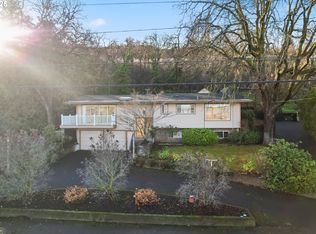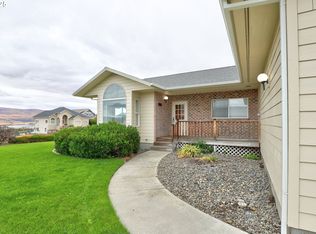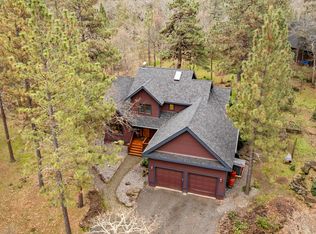Nestled on just over 29 gently sloping acres, this stunning vineyard property offers the perfect blend of lifestyle, beauty, and agricultural opportunity. Planted between 1982 and 2001, the vineyard features premium varietals including Pinot Noir, Cabernet, Chardonnay, Riesling, and more — each thriving on the south-facing slope that maximizes sunlight exposure and grape quality. The vineyard is fully equipped with drip irrigation and frost mitigation sprinklers, with water provided by The Dalles Irrigation District, ensuring efficient and reliable management throughout the growing season. At the heart of the property sits a single-level, 2,000 sq. ft. home, built in 1983.
Active
Listed by:
Brett Veatch,
Berkshire Hathaway HS NW
$899,000
2018 Steele Road, The Dalles, OR 97058
1beds
2,000sqft
Est.:
Single Family Residence
Built in 1983
29.64 Acres Lot
$854,600 Zestimate®
$450/sqft
$-- HOA
What's special
- 94 days |
- 695 |
- 10 |
Zillow last checked: 8 hours ago
Listing updated: November 08, 2025 at 05:03am
Listed by:
Brett Veatch,
Berkshire Hathaway HS NW
Source: NWMLS,MLS#: 2453540
Tour with a local agent
Facts & features
Interior
Bedrooms & bathrooms
- Bedrooms: 1
- Bathrooms: 1
- Full bathrooms: 1
- Main level bathrooms: 1
- Main level bedrooms: 1
Primary bedroom
- Description: Primary
- Level: Main
Bathroom full
- Description: full bath
- Level: Main
Heating
- Heat Pump, Electric
Cooling
- Heat Pump
Features
- Has fireplace: No
- Fireplace features: Wood Burning
Interior area
- Total structure area: 2,000
- Total interior livable area: 2,000 sqft
Property
Parking
- Total spaces: 2
- Parking features: Driveway, Detached Garage, RV Parking
- Garage spaces: 2
Features
- Levels: One
- Stories: 1
- Has view: Yes
- View description: Territorial
Lot
- Size: 29.64 Acres
- Features: Deck, Irrigation, RV Parking, Shop
- Topography: Sloped
Details
- Parcel number: 7671
- Special conditions: Standard
Construction
Type & style
- Home type: SingleFamily
- Property subtype: Single Family Residence
Materials
- Wood Products
- Foundation: Slab
- Roof: Metal
Condition
- Year built: 1983
Utilities & green energy
- Sewer: Septic Tank
- Water: Private
Community & HOA
Community
- Subdivision: Oregon
Location
- Region: The Dalles
Financial & listing details
- Price per square foot: $450/sqft
- Tax assessed value: $714,930
- Annual tax amount: $6,583
- Date on market: 11/6/2025
- Cumulative days on market: 97 days
- Listing terms: Conventional
Estimated market value
$854,600
$812,000 - $897,000
$1,485/mo
Price history
Price history
| Date | Event | Price |
|---|---|---|
| 1/24/2026 | Pending sale | $899,000$450/sqft |
Source: | ||
| 9/30/2025 | Listed for sale | $899,000$450/sqft |
Source: | ||
Public tax history
Public tax history
| Year | Property taxes | Tax assessment |
|---|---|---|
| 2024 | $6,399 +2.9% | $453,399 +3% |
| 2023 | $6,219 +2.2% | $440,401 +2.9% |
| 2022 | $6,084 +5.2% | $427,794 +4.3% |
Find assessor info on the county website
BuyAbility℠ payment
Est. payment
$5,203/mo
Principal & interest
$4259
Property taxes
$629
Home insurance
$315
Climate risks
Neighborhood: 97058
Nearby schools
GreatSchools rating
- 7/10Dry Hollow Elementary SchoolGrades: K-5Distance: 1.1 mi
- 3/10The Dalles Middle SchoolGrades: 6-8Distance: 1.5 mi
- 6/10The Dalles-Wahtonka High SchoolGrades: 9-12Distance: 2.1 mi
- Loading
- Loading
