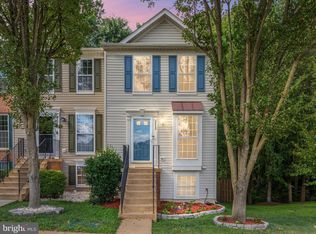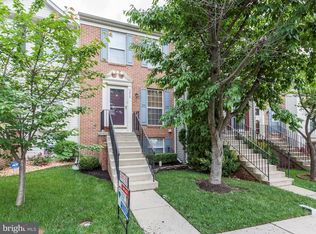Sold for $425,000 on 05/30/25
$425,000
2018 Stargrass Ct, Woodbridge, VA 22192
2beds
1,462sqft
Townhouse
Built in 1998
1,860 Square Feet Lot
$426,200 Zestimate®
$291/sqft
$2,380 Estimated rent
Home value
$426,200
$396,000 - $460,000
$2,380/mo
Zestimate® history
Loading...
Owner options
Explore your selling options
What's special
Impressive 1998 built End Unit town home, perfectly sited on a "backs to trees" lot, far away from road noise. Gorgeous hardwoods throughout the OPEN main level. Eat in kitchen area, with all new stainless appliances (and I do mean NEW) flows seamlessly out to the deck that overlooks trees/woods. Imagine family gatherings in total privacy, while enjoying the greenery beyond. Upstairs, 2 primary size bedrooms with vaulted ceilings and a large bathroom. LL walks out to paver patio and those trees! Generous size rec room with gas fireplace and a full bath too. This level has and could be used again as a separate living suite/bedroom. . Brand New appliances, gas heat and cooking, recent HVAC and water heater-all on one of the most private rear orientations you will see-do not miss it. Two assigned spaces and ample visitor parking too!
Zillow last checked: 8 hours ago
Listing updated: June 01, 2025 at 03:05am
Listed by:
Greg Stiger 571-233-7895,
Integrity Real Estate Group
Bought with:
Nina Landes, 0225194937
KW Metro Center
Source: Bright MLS,MLS#: VAPW2092148
Facts & features
Interior
Bedrooms & bathrooms
- Bedrooms: 2
- Bathrooms: 3
- Full bathrooms: 2
- 1/2 bathrooms: 1
- Main level bathrooms: 1
Primary bedroom
- Features: Flooring - Carpet
- Level: Upper
- Area: 169 Square Feet
- Dimensions: 13 x 13
Bedroom 2
- Features: Flooring - Carpet
- Level: Upper
- Area: 132 Square Feet
- Dimensions: 12 x 11
Dining room
- Features: Flooring - HardWood
- Level: Main
- Area: 105 Square Feet
- Dimensions: 7 x 15
Kitchen
- Features: Flooring - HardWood
- Level: Main
- Area: 96 Square Feet
- Dimensions: 8 x 12
Laundry
- Level: Lower
- Area: 30 Square Feet
- Dimensions: 6 x 5
Living room
- Features: Flooring - HardWood
- Level: Main
- Area: 255 Square Feet
- Dimensions: 15 x 17
Recreation room
- Features: Flooring - Carpet, Fireplace - Gas
- Level: Lower
- Area: 450 Square Feet
- Dimensions: 15 x 30
Utility room
- Level: Lower
- Area: 36 Square Feet
- Dimensions: 3 x 12
Heating
- Forced Air, Natural Gas
Cooling
- Central Air, Electric
Appliances
- Included: Microwave, Built-In Range, Dishwasher, Disposal, Dryer, Ice Maker, Oven/Range - Gas, Stainless Steel Appliance(s), Refrigerator, Washer, Gas Water Heater
- Laundry: Lower Level, Has Laundry, Washer In Unit, Dryer In Unit, Laundry Room
Features
- Breakfast Area, Combination Kitchen/Dining, Crown Molding, Dining Area, Open Floorplan, Eat-in Kitchen, Kitchen Island, Kitchen - Table Space, Primary Bath(s)
- Flooring: Carpet, Wood, Hardwood
- Basement: Full,Finished,Exterior Entry,Concrete,Walk-Out Access
- Number of fireplaces: 1
- Fireplace features: Gas/Propane
Interior area
- Total structure area: 1,480
- Total interior livable area: 1,462 sqft
- Finished area above ground: 992
- Finished area below ground: 470
Property
Parking
- Total spaces: 2
- Parking features: Assigned, Parking Lot
- Details: Assigned Parking, Assigned Space #: 44+44
Accessibility
- Accessibility features: None
Features
- Levels: Three
- Stories: 3
- Patio & porch: Deck, Patio
- Pool features: Community
- Has view: Yes
- View description: Trees/Woods
Lot
- Size: 1,860 sqft
- Features: Backs to Trees, Corner Lot, Cul-De-Sac, No Thru Street, Wooded, Corner Lot/Unit
Details
- Additional structures: Above Grade, Below Grade
- Parcel number: 8393208830
- Zoning: R6
- Special conditions: Standard
Construction
Type & style
- Home type: Townhouse
- Architectural style: Colonial
- Property subtype: Townhouse
Materials
- Vinyl Siding
- Foundation: Concrete Perimeter
Condition
- New construction: No
- Year built: 1998
Utilities & green energy
- Sewer: Public Sewer
- Water: Public
- Utilities for property: Fiber Optic
Community & neighborhood
Location
- Region: Woodbridge
- Subdivision: Park Center
HOA & financial
HOA
- Has HOA: Yes
- HOA fee: $145 monthly
- Amenities included: Community Center, Pool, Tennis Court(s)
- Services included: Common Area Maintenance, Lawn Care Front, Lawn Care Side, Management, Pool(s), Recreation Facility, Reserve Funds, Snow Removal, Trash
- Association name: PARK CENTER HOA
Other
Other facts
- Listing agreement: Exclusive Right To Sell
- Ownership: Fee Simple
Price history
| Date | Event | Price |
|---|---|---|
| 5/30/2025 | Sold | $425,000$291/sqft |
Source: | ||
| 5/3/2025 | Contingent | $425,000$291/sqft |
Source: | ||
| 4/30/2025 | Listed for sale | $425,000+213.6%$291/sqft |
Source: | ||
| 5/26/1998 | Sold | $135,520$93/sqft |
Source: Public Record | ||
Public tax history
| Year | Property taxes | Tax assessment |
|---|---|---|
| 2025 | -- | $408,100 +3.1% |
| 2024 | -- | $396,000 +6.5% |
| 2023 | -- | $371,800 +10.9% |
Find assessor info on the county website
Neighborhood: Park Center
Nearby schools
GreatSchools rating
- 5/10Rockledge Elementary SchoolGrades: PK-5Distance: 0.8 mi
- 5/10Woodbridge Middle SchoolGrades: 6-8Distance: 1.6 mi
- 5/10Woodbridge High SchoolGrades: 9-12Distance: 1.6 mi
Schools provided by the listing agent
- Elementary: Rockledge
- Middle: Woodbridge
- High: Woodbridge
- District: Prince William County Public Schools
Source: Bright MLS. This data may not be complete. We recommend contacting the local school district to confirm school assignments for this home.
Get a cash offer in 3 minutes
Find out how much your home could sell for in as little as 3 minutes with a no-obligation cash offer.
Estimated market value
$426,200
Get a cash offer in 3 minutes
Find out how much your home could sell for in as little as 3 minutes with a no-obligation cash offer.
Estimated market value
$426,200

