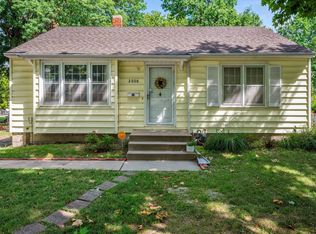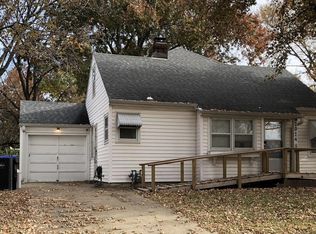Sold on 12/04/23
Price Unknown
2018 SW Stone Ave, Topeka, KS 66604
5beds
2,037sqft
Single Family Residence, Residential
Built in 1950
8,050 Acres Lot
$198,600 Zestimate®
$--/sqft
$1,752 Estimated rent
Home value
$198,600
$177,000 - $216,000
$1,752/mo
Zestimate® history
Loading...
Owner options
Explore your selling options
What's special
This beautiful home has been well maintained and updated during the sellers 30 years of ownership including: Central Vac, Newer water heater and HVAC systems, Water softener, energy efficiency updates, windows, roof and freshly refinished wood floors! The large basement room can be used either as a Primary Bedroom, or a Family Room and there is a 2nd full bathroom in the basement. A large fire egress window has been installed bringing a lot of natural light into the room. The home is much larger than it appears so make sure to take a look. You will not be disappointed.
Zillow last checked: 8 hours ago
Listing updated: December 05, 2023 at 08:29am
Listed by:
Beth Strong 785-249-8899,
Realty Professionals
Bought with:
Missy Tew, 00247821
Berkshire Hathaway First
Source: Sunflower AOR,MLS#: 231024
Facts & features
Interior
Bedrooms & bathrooms
- Bedrooms: 5
- Bathrooms: 2
- Full bathrooms: 2
Primary bedroom
- Level: Basement
- Area: 271.18
- Dimensions: 18.2X14.9
Bedroom 2
- Level: Main
- Area: 139.15
- Dimensions: 12.10X11.5
Bedroom 3
- Level: Main
- Area: 112.1
- Dimensions: 11.8X9.5
Bedroom 4
- Level: Upper
- Dimensions: 13X10.5 + Loft 15.10X13
Other
- Level: Basement
- Area: 105.6
- Dimensions: 11X9.6
Dining room
- Level: Main
- Dimensions: part of kitchen
Family room
- Level: Basement
- Dimensions: Bsmt P BR/family room
Kitchen
- Level: Main
- Area: 140
- Dimensions: 17.5X8
Laundry
- Level: Basement
- Area: 182
- Dimensions: 14x13
Living room
- Level: Main
- Area: 286.75
- Dimensions: 18.5X15.5
Heating
- Natural Gas
Cooling
- Central Air, Window Unit(s)
Appliances
- Included: Gas Range, Microwave, Dishwasher, Refrigerator, Disposal, Water Softener Owned, Cable TV Available
- Laundry: In Basement, Separate Room
Features
- Central Vacuum
- Flooring: Hardwood, Carpet
- Windows: Insulated Windows
- Basement: Sump Pump,Concrete,Full,Partially Finished
- Has fireplace: No
Interior area
- Total structure area: 2,037
- Total interior livable area: 2,037 sqft
- Finished area above ground: 1,295
- Finished area below ground: 742
Property
Parking
- Parking features: Detached, Auto Garage Opener(s), Garage Door Opener
Features
- Patio & porch: Glassed Porch, Patio, Covered
- Has spa: Yes
- Spa features: Bath
- Fencing: Fenced
Lot
- Size: 8,050 Acres
- Dimensions: 50 x 161
Details
- Parcel number: 1410203020005000
- Special conditions: Standard,Arm's Length
Construction
Type & style
- Home type: SingleFamily
- Property subtype: Single Family Residence, Residential
Materials
- Vinyl Siding
- Roof: Composition
Condition
- Year built: 1950
Utilities & green energy
- Water: Public
- Utilities for property: Cable Available
Community & neighborhood
Location
- Region: Topeka
- Subdivision: Sunset View Add
Price history
| Date | Event | Price |
|---|---|---|
| 12/4/2023 | Sold | -- |
Source: | ||
| 10/30/2023 | Pending sale | $229,000$112/sqft |
Source: | ||
| 10/4/2023 | Price change | $229,000-8%$112/sqft |
Source: | ||
| 9/19/2023 | Listed for sale | $249,000$122/sqft |
Source: | ||
| 6/23/1994 | Sold | -- |
Source: Agent Provided | ||
Public tax history
| Year | Property taxes | Tax assessment |
|---|---|---|
| 2025 | -- | $24,235 +3% |
| 2024 | $3,332 +40% | $23,529 +42.2% |
| 2023 | $2,379 +11.6% | $16,543 +15% |
Find assessor info on the county website
Neighborhood: 66604
Nearby schools
GreatSchools rating
- 6/10Whitson Elementary SchoolGrades: PK-5Distance: 0.4 mi
- 6/10Marjorie French Middle SchoolGrades: 6-8Distance: 2.1 mi
- 3/10Topeka West High SchoolGrades: 9-12Distance: 1.3 mi
Schools provided by the listing agent
- Elementary: Whitson Elementary School/USD 501
- Middle: French Middle School/USD 501
- High: Topeka West High School/USD 501
Source: Sunflower AOR. This data may not be complete. We recommend contacting the local school district to confirm school assignments for this home.

