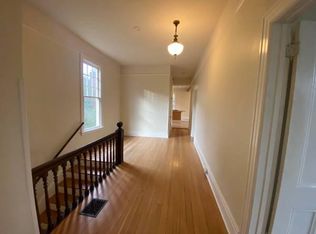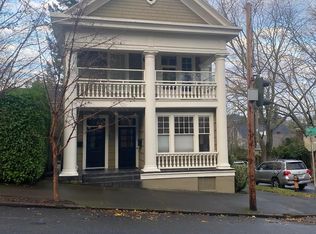Sold
$1,300,000
2018 SW Laurel St, Portland, OR 97201
3beds
2,772sqft
Residential, Single Family Residence
Built in 1959
5,227.2 Square Feet Lot
$1,262,200 Zestimate®
$469/sqft
$4,346 Estimated rent
Home value
$1,262,200
$1.16M - $1.36M
$4,346/mo
Zestimate® history
Loading...
Owner options
Explore your selling options
What's special
Discover your peaceful retreat in the heart of the Grid! This meticulously maintained 3-bedroom, 3-bathroom home exudes abundant charm and character. Step inside to find beautiful hardwood floors and updated kitchen. The spacious dining area seamlessly flows out to a serene backyard and patio, perfect for entertaining or relaxing. Additionally, a detached studio/office provides a versatile space for work or creative pursuits. Enjoy the convenience of being just minutes away from downtown, NW 23rd, and a variety of trails and parks, all while benefiting from top-rated schools in the area. [Home Energy Score = 4. HES Report at https://rpt.greenbuildingregistry.com/hes/OR10231477]
Zillow last checked: 8 hours ago
Listing updated: October 18, 2024 at 11:40pm
Listed by:
Marcia Walsh 503-781-5714,
Where, Inc,
Catherine Kelley Petroff 503-545-2905,
Where, Inc
Bought with:
Kate Alvord, 201246372
Windermere Realty Trust
Source: RMLS (OR),MLS#: 24375691
Facts & features
Interior
Bedrooms & bathrooms
- Bedrooms: 3
- Bathrooms: 3
- Full bathrooms: 3
- Main level bathrooms: 1
Primary bedroom
- Features: Hardwood Floors, Double Closet, Suite
- Level: Main
- Area: 280
- Dimensions: 20 x 14
Bedroom 2
- Features: Closet, Suite
- Level: Upper
- Area: 198
- Dimensions: 18 x 11
Bedroom 3
- Features: Closet, Suite
- Level: Upper
- Area: 180
- Dimensions: 15 x 12
Dining room
- Features: Formal, French Doors, Hardwood Floors, Patio
- Level: Main
- Area: 132
- Dimensions: 12 x 11
Kitchen
- Features: Builtin Refrigerator, Dishwasher, Hardwood Floors, Marble
- Level: Main
- Area: 180
- Width: 12
Living room
- Features: Builtin Features, Fireplace, Hardwood Floors
- Level: Main
- Area: 357
- Dimensions: 21 x 17
Office
- Features: Builtin Features, Fireplace, Sink
- Level: Main
- Area: 306
- Dimensions: 18 x 17
Heating
- Forced Air, Fireplace(s)
Cooling
- Central Air
Appliances
- Included: Built-In Refrigerator, Dishwasher, Disposal
- Laundry: Laundry Room
Features
- Marble, Built-in Features, Sink, Closet, Suite, Formal, Double Closet
- Flooring: Hardwood, Wood
- Doors: French Doors
- Number of fireplaces: 2
- Fireplace features: Gas, Wood Burning
Interior area
- Total structure area: 2,772
- Total interior livable area: 2,772 sqft
Property
Parking
- Total spaces: 2
- Parking features: Garage Door Opener, Attached
- Attached garage spaces: 2
Features
- Stories: 3
- Patio & porch: Patio
- Exterior features: Yard
- Fencing: Fenced
Lot
- Size: 5,227 sqft
- Features: Private, SqFt 5000 to 6999
Details
- Parcel number: R128567
Construction
Type & style
- Home type: SingleFamily
- Architectural style: Traditional
- Property subtype: Residential, Single Family Residence
Materials
- Brick, Wood Siding
- Roof: Composition
Condition
- Approximately
- New construction: No
- Year built: 1959
Utilities & green energy
- Gas: Gas
- Sewer: Public Sewer
- Water: Public
Community & neighborhood
Location
- Region: Portland
Other
Other facts
- Listing terms: Cash,Conventional
Price history
| Date | Event | Price |
|---|---|---|
| 10/18/2024 | Sold | $1,300,000-3.7%$469/sqft |
Source: | ||
| 9/16/2024 | Pending sale | $1,350,000$487/sqft |
Source: | ||
| 7/31/2024 | Listed for sale | $1,350,000+23.3%$487/sqft |
Source: | ||
| 7/3/2013 | Sold | $1,095,000$395/sqft |
Source: | ||
| 5/25/2013 | Listed for sale | $1,095,000+19.7%$395/sqft |
Source: The Hasson Company #13206462 | ||
Public tax history
| Year | Property taxes | Tax assessment |
|---|---|---|
| 2025 | $22,700 -3.8% | $961,470 +3% |
| 2024 | $23,603 -1.5% | $933,470 +3% |
| 2023 | $23,959 +2.1% | $906,290 +3% |
Find assessor info on the county website
Neighborhood: Southwest Hills
Nearby schools
GreatSchools rating
- 9/10Ainsworth Elementary SchoolGrades: K-5Distance: 0.1 mi
- 5/10West Sylvan Middle SchoolGrades: 6-8Distance: 3 mi
- 8/10Lincoln High SchoolGrades: 9-12Distance: 0.8 mi
Schools provided by the listing agent
- Elementary: Ainsworth
- Middle: West Sylvan
- High: Lincoln
Source: RMLS (OR). This data may not be complete. We recommend contacting the local school district to confirm school assignments for this home.
Get a cash offer in 3 minutes
Find out how much your home could sell for in as little as 3 minutes with a no-obligation cash offer.
Estimated market value
$1,262,200
Get a cash offer in 3 minutes
Find out how much your home could sell for in as little as 3 minutes with a no-obligation cash offer.
Estimated market value
$1,262,200

