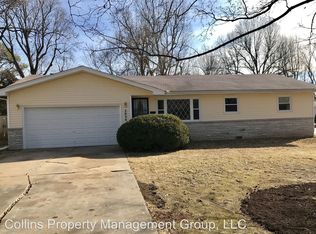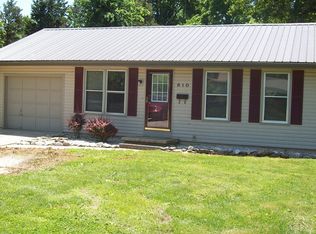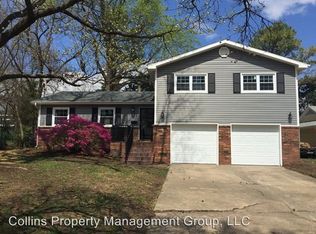Closed
Price Unknown
2018 S Dollison Avenue, Springfield, MO 65807
2beds
1,283sqft
Single Family Residence
Built in 1984
0.25 Acres Lot
$266,100 Zestimate®
$--/sqft
$1,153 Estimated rent
Home value
$266,100
$242,000 - $290,000
$1,153/mo
Zestimate® history
Loading...
Owner options
Explore your selling options
What's special
The 'Charming Cottage' looks like it is magazine worthy! Beautiful curb appeal with gorgeous landscape full of perennials and a rock pathway! The open floor plans has newer engineered hardwood floors, which lead you to a large living room which flows into the dining room and extensively remodeled Kitchen with stainless double oven, dishwasher and microwave, beautiful QUARTZ countertops, Farm sink, and pretty painted cabinets with bar! You will be amazed at the remodeled bathrooms with tiled shower in the Main Ensuite and a large soaking tub in the main bath! The second bedroom has the coolest Queen MURPHY BED, that stays (but not the mattress) Large backyard with huge patio, large shade trees, and more beautiful landscape, as well as a 10X12 Storage shed! Fantastic location is only a 5 minute walk to Mercy Hospital, and is super handy to parks, Restaurants, and shopping! Other updates include: New Roof 6-21, Double pane argon filled low E windows 05, Siding 07, AC 5-17, Furnace and water heater 5-18, Kitchen remodel 9-20, Hall bath remodel 3-21, Garage door-new spgs 2024 and new touch pad 6-18, privacy fence 10-16, Main bath remodel 1-23, Murphy bed install 12-20, Attic ladder 9-20, Hardwood floors, Quartz countertops, apron sink, new appliances, backsplash, new carpet all in 9-20, Gutters 2-22, Shed 6-13, Crawl space sump pump and encapsulation.
Zillow last checked: 8 hours ago
Listing updated: August 07, 2024 at 10:31am
Listed by:
Sonya L Wells 417-839-4330,
The Firm Real Estate, LLC
Bought with:
Tanya Scott, 2007014639
NextHome SoMo Life
Source: SOMOMLS,MLS#: 60269392
Facts & features
Interior
Bedrooms & bathrooms
- Bedrooms: 2
- Bathrooms: 2
- Full bathrooms: 2
Heating
- Central, Forced Air, Natural Gas
Cooling
- Attic Fan, Ceiling Fan(s), Central Air
Appliances
- Included: Dishwasher, Disposal, Free-Standing Electric Oven, Microwave
- Laundry: Main Level, W/D Hookup
Features
- Internet - Cable, Quartz Counters, Soaking Tub, Walk-In Closet(s), Walk-in Shower
- Flooring: Carpet, Engineered Hardwood, Tile
- Windows: Double Pane Windows
- Has basement: No
- Attic: Pull Down Stairs
- Has fireplace: No
- Fireplace features: None
Interior area
- Total structure area: 1,283
- Total interior livable area: 1,283 sqft
- Finished area above ground: 1,283
- Finished area below ground: 0
Property
Parking
- Total spaces: 2
- Parking features: Driveway, Garage Door Opener, Garage Faces Front
- Attached garage spaces: 2
- Has uncovered spaces: Yes
Features
- Levels: One
- Stories: 1
- Patio & porch: Front Porch, Patio
- Exterior features: Rain Gutters
- Fencing: Privacy,Wood
- Has view: Yes
- View description: City
Lot
- Size: 0.25 Acres
- Dimensions: 75 x 145
- Features: Landscaped
Details
- Additional structures: Shed(s)
- Parcel number: 881336111011
Construction
Type & style
- Home type: SingleFamily
- Architectural style: Cottage,Traditional
- Property subtype: Single Family Residence
Materials
- Vinyl Siding
- Foundation: Crawl Space, Poured Concrete, Vapor Barrier
- Roof: Composition
Condition
- Year built: 1984
Utilities & green energy
- Sewer: Public Sewer
- Water: Public
- Utilities for property: Cable Available
Community & neighborhood
Security
- Security features: Smoke Detector(s)
Location
- Region: Springfield
- Subdivision: Eiffert Sub Wm
Other
Other facts
- Listing terms: Cash,Conventional
- Road surface type: Concrete, Asphalt
Price history
| Date | Event | Price |
|---|---|---|
| 8/7/2024 | Sold | -- |
Source: | ||
| 7/10/2024 | Pending sale | $269,900$210/sqft |
Source: | ||
| 6/28/2024 | Listed for sale | $269,900$210/sqft |
Source: | ||
| 6/10/2024 | Pending sale | $269,900$210/sqft |
Source: | ||
| 5/29/2024 | Listed for sale | $269,900$210/sqft |
Source: | ||
Public tax history
| Year | Property taxes | Tax assessment |
|---|---|---|
| 2024 | $1,069 +0.6% | $19,920 |
| 2023 | $1,063 +7.8% | $19,920 +10.4% |
| 2022 | $986 +0% | $18,050 |
Find assessor info on the county website
Neighborhood: Seminole
Nearby schools
GreatSchools rating
- 8/10Holland Elementary SchoolGrades: PK-5Distance: 0.5 mi
- 5/10Jarrett Middle SchoolGrades: 6-8Distance: 1.5 mi
- 4/10Parkview High SchoolGrades: 9-12Distance: 1.1 mi
Schools provided by the listing agent
- Elementary: SGF-Holland
- Middle: SGF-Jarrett
- High: SGF-Parkview
Source: SOMOMLS. This data may not be complete. We recommend contacting the local school district to confirm school assignments for this home.


