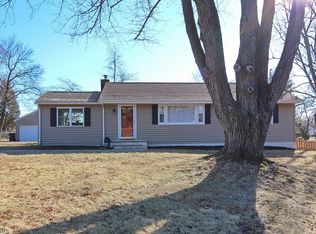Newly renovated, New additions are kitchen, dinng room, high ceiling master bedroom with own closet in 2018.This expanded ranch features alots of upgrades, Sits on a 1,91 acre land, Open concept 3 bedrooms 2 fullbathrooms, Living room with wood burning fireplace, family room and Cathedral ceiling dining room with sliding door to the back patio for your entertainment, Cathedral ceiling kitchen with center island, granite countertop, tiled backsplash, wood cabinet, hardwood flooring throughout the entire house, plenty of rooms and storage area n the basement, Fiber cement siding, Located close to shopping, dining, major highways.
This property is off market, which means it's not currently listed for sale or rent on Zillow. This may be different from what's available on other websites or public sources.
