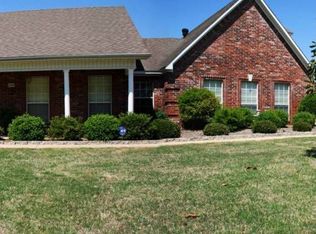Closed
$325,000
2018 Rodeo Dr, Bryant, AR 72022
3beds
1,967sqft
Single Family Residence
Built in 1997
0.28 Acres Lot
$325,500 Zestimate®
$165/sqft
$2,058 Estimated rent
Home value
$325,500
$296,000 - $358,000
$2,058/mo
Zestimate® history
Loading...
Owner options
Explore your selling options
What's special
1967 SF of one-level living space PLUS 453 SF of BONUS heated/cooled space off of the garage! This convenient-to-everything Bryant home features an inviting covered front porch (with swing), 3 spacious bedrooms and 2 full baths, a large living room with cathedral ceiling and gas fireplace, a large eat-in kitchen with abundant cabinet space and granite countertops! Separate laundry room, a pantry, and tons of storage space throughout! Refrigerator conveys! Fresh paint throughout! Outside, you'll enjoy a fully fenced yard (with double gate), a huge, covered stamped concrete patio, and a storage shed that's perfect for your boat, mower & other equipment! The side load garage has extra workshop/storage space! Agents see remarks.
Zillow last checked: 8 hours ago
Listing updated: May 01, 2025 at 08:33am
Listed by:
Kim Creighton 501-351-2070,
Baxley-Penfield-Moudy Realtors
Bought with:
Jesse Baxley, AR
Baxley-Penfield-Moudy Realtors
Source: CARMLS,MLS#: 25010339
Facts & features
Interior
Bedrooms & bathrooms
- Bedrooms: 3
- Bathrooms: 2
- Full bathrooms: 2
Dining room
- Features: Kitchen/Dining Combo
Heating
- Natural Gas, Ductless
Cooling
- Electric
Appliances
- Included: Free-Standing Range, Electric Range, Surface Range, Dishwasher, Disposal, Refrigerator, Plumbed For Ice Maker, Other, Gas Water Heater
- Laundry: Washer Hookup, Gas Dryer Hookup, Electric Dryer Hookup, Laundry Room
Features
- Walk-In Closet(s), Ceiling Fan(s), Walk-in Shower, Granite Counters, Pantry, Sheet Rock, Sheet Rock Ceiling, Vaulted Ceiling(s), Primary Bedroom/Main Lv, Guest Bedroom/Main Lv, Primary Bedroom Apart, Guest Bedroom Apart, All Bedrooms Down, 3 Bedrooms Same Level
- Flooring: Carpet, Wood, Tile, Luxury Vinyl
- Doors: Insulated Doors
- Windows: Window Treatments, Insulated Windows
- Attic: Floored
- Has fireplace: Yes
- Fireplace features: Gas Starter, Gas Logs Present
Interior area
- Total structure area: 1,967
- Total interior livable area: 1,967 sqft
Property
Parking
- Total spaces: 2
- Parking features: Garage, Two Car, Garage Door Opener, Other, Garage Faces Side
- Has garage: Yes
Features
- Levels: One,One and One Half
- Patio & porch: Patio
- Exterior features: Storage, Rain Gutters
- Has spa: Yes
- Spa features: Whirlpool/Hot Tub/Spa
- Fencing: Full,Brick,Wood
Lot
- Size: 0.28 Acres
- Dimensions: 110 x 109
- Features: Level, Corner Lot
Details
- Additional structures: ADU Beds: 0, ADU Baths: 0, ADU Square Feet: 453
- Parcel number: 84011622001
Construction
Type & style
- Home type: SingleFamily
- Architectural style: Traditional
- Property subtype: Single Family Residence
Materials
- Brick
- Foundation: Slab
- Roof: Shingle
Condition
- New construction: No
- Year built: 1997
Utilities & green energy
- Electric: Electric-Co-op
- Gas: Gas-Natural
- Sewer: Public Sewer
- Water: Public
- Utilities for property: Natural Gas Connected
Green energy
- Energy efficient items: Doors
Community & neighborhood
Security
- Security features: Smoke Detector(s), Security System
Location
- Region: Bryant
- Subdivision: WOODLAND PARK
HOA & financial
HOA
- Has HOA: No
Other
Other facts
- Listing terms: VA Loan,FHA,Cash
- Road surface type: Paved
Price history
| Date | Event | Price |
|---|---|---|
| 4/30/2025 | Sold | $325,000$165/sqft |
Source: | ||
| 4/27/2025 | Contingent | $325,000$165/sqft |
Source: | ||
| 3/18/2025 | Listed for sale | $325,000+58.5%$165/sqft |
Source: | ||
| 5/30/2017 | Sold | $205,000-15.4%$104/sqft |
Source: | ||
| 5/10/2017 | Listed for sale | $242,400$123/sqft |
Source: Crye-Leike REALTORS Kanis Branch #17009161 Report a problem | ||
Public tax history
| Year | Property taxes | Tax assessment |
|---|---|---|
| 2024 | $1,917 +1.6% | $45,170 +4.5% |
| 2023 | $1,887 +6.1% | $43,210 +4.8% |
| 2022 | $1,778 +5.6% | $41,250 +5% |
Find assessor info on the county website
Neighborhood: 72022
Nearby schools
GreatSchools rating
- 9/10Bryant Elementary SchoolGrades: PK-5Distance: 1.1 mi
- 6/10Bryant Middle SchoolGrades: 6-7Distance: 0.9 mi
- 5/10Bryant High SchoolGrades: 10-12Distance: 1.1 mi
Schools provided by the listing agent
- Elementary: Bryant
- Middle: Bryant
- High: Bryant
Source: CARMLS. This data may not be complete. We recommend contacting the local school district to confirm school assignments for this home.

Get pre-qualified for a loan
At Zillow Home Loans, we can pre-qualify you in as little as 5 minutes with no impact to your credit score.An equal housing lender. NMLS #10287.
Sell for more on Zillow
Get a free Zillow Showcase℠ listing and you could sell for .
$325,500
2% more+ $6,510
With Zillow Showcase(estimated)
$332,010