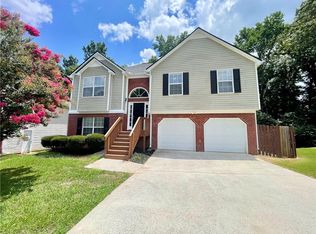Closed
$365,000
2018 Rhinehart Rd, Austell, GA 30106
4beds
1,565sqft
Single Family Residence, Residential
Built in 2000
0.26 Acres Lot
$259,300 Zestimate®
$233/sqft
$1,954 Estimated rent
Home value
$259,300
$239,000 - $283,000
$1,954/mo
Zestimate® history
Loading...
Owner options
Explore your selling options
What's special
Discover the potential in this charming split-level home, perfectly situated just minutes from shopping, restaurants, and the WellStar Hospital. Located in a peaceful and well-established neighborhood, this home offers a serene retreat while still being close to all the conveniences you need. With 4 bedrooms and 3 full baths, including a finished basement there's ample space to enjoy. The property is being sold in as-is condition, providing a fantastic opportunity for buyers to customize and add their personal touch. In addition the roof was replaced in 2024! While the home requires some cosmetic work, it has been priced to sell, offering exceptional value in today's market. Imagine the possibilities as you transform this space into your dream home. Don't miss out on this incredible opportunity to own a home in a prime location with so much potential. Schedule your showing today and see all that this property has to offer!
Zillow last checked: 9 hours ago
Listing updated: November 22, 2024 at 10:54pm
Listing Provided by:
Nahkema Phillips,
Keller Williams Realty Signature Partners 678-631-1700,
Justin Phillips,
Keller Williams Realty Signature Partners
Bought with:
John Kurtz, 413628
WM Realty, LLC
Source: FMLS GA,MLS#: 7449371
Facts & features
Interior
Bedrooms & bathrooms
- Bedrooms: 4
- Bathrooms: 3
- Full bathrooms: 3
Primary bedroom
- Features: None
- Level: None
Bedroom
- Features: None
Primary bathroom
- Features: Separate Tub/Shower, Soaking Tub
Dining room
- Features: Open Concept
Kitchen
- Features: Breakfast Room, Stone Counters
Heating
- Natural Gas
Cooling
- Ceiling Fan(s), Central Air, Electric
Appliances
- Included: Dishwasher, Electric Oven, Gas Water Heater, Refrigerator
- Laundry: In Hall, Laundry Closet, Lower Level
Features
- Cathedral Ceiling(s), Tray Ceiling(s), Vaulted Ceiling(s), Walk-In Closet(s)
- Flooring: Carpet, Laminate
- Windows: Window Treatments
- Basement: Daylight
- Attic: Pull Down Stairs
- Number of fireplaces: 1
- Fireplace features: Factory Built, Family Room, Gas Starter
- Common walls with other units/homes: No Common Walls
Interior area
- Total structure area: 1,565
- Total interior livable area: 1,565 sqft
Property
Parking
- Total spaces: 2
- Parking features: Driveway, Garage, Garage Faces Front
- Garage spaces: 2
- Has uncovered spaces: Yes
Accessibility
- Accessibility features: None
Features
- Levels: Multi/Split
- Patio & porch: Deck, Front Porch
- Exterior features: Balcony
- Pool features: None
- Spa features: None
- Fencing: None
- Has view: Yes
- View description: Trees/Woods
- Waterfront features: None
- Body of water: None
Lot
- Size: 0.26 Acres
- Dimensions: 70x157x74x160
- Features: Front Yard
Details
- Additional structures: None
- Parcel number: 19099200890
- Other equipment: None
- Horse amenities: None
Construction
Type & style
- Home type: SingleFamily
- Architectural style: Traditional
- Property subtype: Single Family Residence, Residential
Materials
- Vinyl Siding
- Foundation: Slab
- Roof: Composition
Condition
- Resale
- New construction: No
- Year built: 2000
Utilities & green energy
- Electric: 220 Volts
- Sewer: Public Sewer
- Water: Public
- Utilities for property: Cable Available, Electricity Available, Natural Gas Available, Sewer Available, Underground Utilities, Water Available
Green energy
- Energy efficient items: None
- Energy generation: None
Community & neighborhood
Security
- Security features: Smoke Detector(s)
Community
- Community features: Street Lights
Location
- Region: Austell
- Subdivision: Anderson Ridge
Other
Other facts
- Road surface type: Asphalt
Price history
| Date | Event | Price |
|---|---|---|
| 4/4/2025 | Sold | $365,000+39.8%$233/sqft |
Source: Public Record | ||
| 2/12/2025 | Listing removed | $1,875$1/sqft |
Source: Zillow Rentals | ||
| 2/4/2025 | Listed for rent | $1,875$1/sqft |
Source: Zillow Rentals | ||
| 11/15/2024 | Sold | $261,000-8.4%$167/sqft |
Source: | ||
| 10/12/2024 | Pending sale | $285,000$182/sqft |
Source: | ||
Public tax history
| Year | Property taxes | Tax assessment |
|---|---|---|
| 2024 | $3,409 | $113,080 |
| 2023 | $3,409 +10.4% | $113,080 +11.1% |
| 2022 | $3,089 +32.1% | $101,780 +32.1% |
Find assessor info on the county website
Neighborhood: 30106
Nearby schools
GreatSchools rating
- 7/10Clarkdale Elementary SchoolGrades: PK-5Distance: 1.3 mi
- 5/10Garrett Middle SchoolGrades: 6-8Distance: 2.3 mi
- 4/10South Cobb High SchoolGrades: 9-12Distance: 1.2 mi
Schools provided by the listing agent
- Elementary: Sanders
- Middle: Garrett
- High: South Cobb
Source: FMLS GA. This data may not be complete. We recommend contacting the local school district to confirm school assignments for this home.
Get a cash offer in 3 minutes
Find out how much your home could sell for in as little as 3 minutes with a no-obligation cash offer.
Estimated market value
$259,300
Get a cash offer in 3 minutes
Find out how much your home could sell for in as little as 3 minutes with a no-obligation cash offer.
Estimated market value
$259,300
