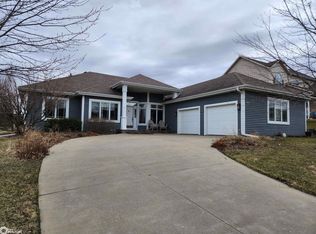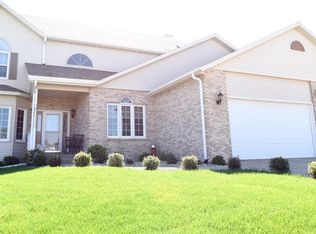For sale- a custom ranch home, backing up to Van Horne Park, built in 1997 with 2,017 sq.ft. of finished space on the main level and an additional 2,017 finished sq.ft in the basement as well. The main level includes a spacious living room with a gas fireplace working w/o electricity. The kitchen was completely renovated in 2017, including all new appliances. The laundry room and 1/2 bath are located just off the kitchen. The north end of the home includes 2 nice bedrooms, plus an owners en-suite, and a second full bath. The lower level includes a family room, additional rec room space complete with a slate pool table w/ leather pockets, accessories, and four captain chairs, a bedroom/ work from home office, a 3/4 bathroom, and generous storage space. The composite deck, off the kitchen over looking the park, was rebuilt in 2017. The deck steps out and leads down to a stone patio and firepit. A three stall, attached garage completes the home. Schedule your showing today!
This property is off market, which means it's not currently listed for sale or rent on Zillow. This may be different from what's available on other websites or public sources.


