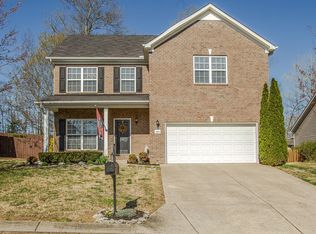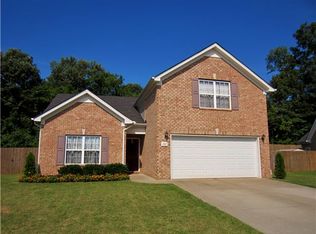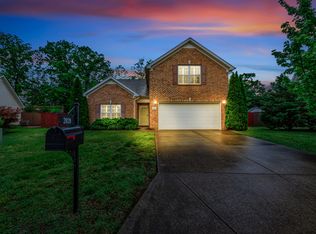You will love this newly updated 4 bd, 2 1/2 ba, 1814 sq ft home in Meadowbrook Subdivision. Family friendly neighborhood with a park and year-round creek within .2 mile from house. Conveniently located to interstate, entertainment, and shopping; it is less than 3 miles from I-65, .7 miles to Port Royal Park & Splashpad, and 5.7 miles to the Crossings of Spring Hill. This is a truly unique home with several custom additions in and out.
This property is off market, which means it's not currently listed for sale or rent on Zillow. This may be different from what's available on other websites or public sources.


