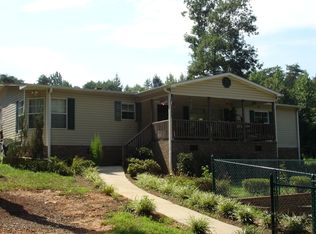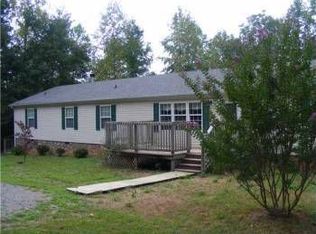This spacious, private country home is nestled amidst a peaceful 5 acre lot. This 4 bed, 3 bath home has new laminate flooring, fresh paint, updated fixtures, and new gravel spread on the drive! Ideal for hosting with open kitchen and living area, this home is a must see! On-frame modular Multiple offers; all offers to be submitted by 6/23 @ 5:00pm
This property is off market, which means it's not currently listed for sale or rent on Zillow. This may be different from what's available on other websites or public sources.

