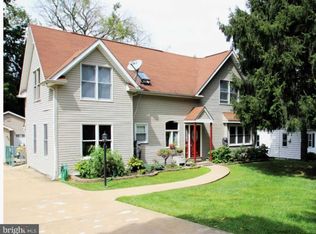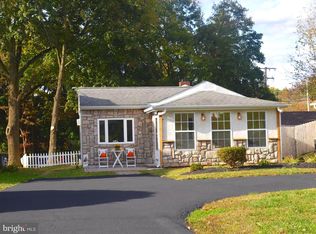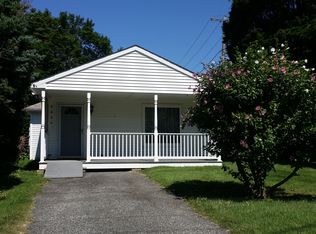Sold for $337,000 on 08/03/23
$337,000
2018 Mill Rd, Upper Chichester, PA 19061
3beds
2,466sqft
Single Family Residence
Built in 1940
0.26 Acres Lot
$388,500 Zestimate®
$137/sqft
$2,303 Estimated rent
Home value
$388,500
$369,000 - $412,000
$2,303/mo
Zestimate® history
Loading...
Owner options
Explore your selling options
What's special
Delaware and Philadelphia are a quick hop away in this immaculate rancher in sought-after Willowbrook neighborhood within Upper Chichester township. Many upgrades have been made in this turnkey property. All upgrades and repairs have been made with loving care and attention as the current owners adore this home and neighborhood. With the most recent update completed in 2021, the character and charm are still intact. Some of the features worth mentioning include the beautiful original hardwood floor completely finished, new kitchen with stainless steel appliances and granite counter tops, newer HVAC, electrical panel upgraded from to 300 amp, both bathrooms renovated, new water heater, laundry room relocated from basement to first floor with laundry/pantry built-in cabinets, new sump pump and plumbing, new landscaping in front and back yard and fresh paint throughout the entire house. The property itself offers many additional benefits, like the detached garage with an upper unfinished space that could be your next project. All of the aforementioned work has been done tastefully and by qualified professionals. Book your showing with a licensed real estate agent quickly.
Zillow last checked: 8 hours ago
Listing updated: August 15, 2023 at 04:23am
Listed by:
Gregory Martire 484-997-8068,
Springer Realty Group
Bought with:
Cathy McClatchy, RS316572
Coldwell Banker Realty
Source: Bright MLS,MLS#: PADE2048430
Facts & features
Interior
Bedrooms & bathrooms
- Bedrooms: 3
- Bathrooms: 2
- Full bathrooms: 2
- Main level bathrooms: 2
- Main level bedrooms: 3
Basement
- Area: 1300
Heating
- Central, Forced Air, Natural Gas
Cooling
- Central Air, Ceiling Fan(s), Electric
Appliances
- Included: Dishwasher, Dryer, Oven/Range - Electric, Refrigerator, Washer, Water Heater, Electric Water Heater
- Laundry: In Basement, Dryer In Unit, Washer In Unit, Laundry Room
Features
- Dining Area, Built-in Features, Ceiling Fan(s), Entry Level Bedroom, Exposed Beams, Open Floorplan, Eat-in Kitchen, Primary Bath(s), Bathroom - Tub Shower, Bathroom - Stall Shower
- Flooring: Carpet
- Basement: Full,Heated,Interior Entry,Exterior Entry,Walk-Out Access,Windows,Finished
- Number of fireplaces: 1
- Fireplace features: Brick, Wood Burning
Interior area
- Total structure area: 2,866
- Total interior livable area: 2,466 sqft
- Finished area above ground: 1,566
- Finished area below ground: 900
Property
Parking
- Total spaces: 2
- Parking features: Garage Faces Front, Garage Door Opener, Storage, Driveway, Detached
- Garage spaces: 2
- Has uncovered spaces: Yes
Accessibility
- Accessibility features: None
Features
- Levels: One
- Stories: 1
- Patio & porch: Porch
- Exterior features: Lighting, Chimney Cap(s), Sidewalks
- Pool features: None
- Fencing: Privacy,Back Yard,Partial,Wood
- Has view: Yes
- View description: Garden
Lot
- Size: 0.26 Acres
- Dimensions: 60.00 x 191.00
- Features: Front Yard, Rear Yard, SideYard(s), Suburban
Details
- Additional structures: Above Grade, Below Grade
- Parcel number: 09000231100
- Zoning: RESID
- Special conditions: Standard
Construction
Type & style
- Home type: SingleFamily
- Architectural style: Ranch/Rambler
- Property subtype: Single Family Residence
Materials
- Brick, Block, Masonry, Vinyl Siding
- Foundation: Block
- Roof: Pitched,Shingle
Condition
- Excellent
- New construction: No
- Year built: 1940
- Major remodel year: 2020
Utilities & green energy
- Sewer: Public Sewer
- Water: Public
Community & neighborhood
Security
- Security features: Carbon Monoxide Detector(s), Smoke Detector(s)
Location
- Region: Upper Chichester
- Subdivision: Willowbrook
- Municipality: UPPER CHICHESTER TWP
Other
Other facts
- Listing agreement: Exclusive Right To Sell
- Listing terms: Cash,Contract,FHA,USDA Loan,VA Loan
- Ownership: Fee Simple
Price history
| Date | Event | Price |
|---|---|---|
| 8/3/2023 | Sold | $337,000+12.3%$137/sqft |
Source: | ||
| 8/1/2023 | Pending sale | $300,000$122/sqft |
Source: | ||
| 6/24/2023 | Contingent | $300,000$122/sqft |
Source: | ||
| 6/17/2023 | Listed for sale | $300,000+136.2%$122/sqft |
Source: | ||
| 1/22/2015 | Sold | $127,000-9.3%$52/sqft |
Source: Public Record | ||
Public tax history
| Year | Property taxes | Tax assessment |
|---|---|---|
| 2025 | $5,787 +2.2% | $170,450 |
| 2024 | $5,663 +3.3% | $170,450 |
| 2023 | $5,482 +2.5% | $170,450 |
Find assessor info on the county website
Neighborhood: 19061
Nearby schools
GreatSchools rating
- 5/10Chichester Middle SchoolGrades: 5-8Distance: 0.8 mi
- 4/10Chichester Senior High SchoolGrades: 9-12Distance: 0.7 mi
- 8/10Hilltop El SchoolGrades: K-4Distance: 1.4 mi
Schools provided by the listing agent
- Middle: Chichester
- High: Chichester Senior
- District: Chichester
Source: Bright MLS. This data may not be complete. We recommend contacting the local school district to confirm school assignments for this home.

Get pre-qualified for a loan
At Zillow Home Loans, we can pre-qualify you in as little as 5 minutes with no impact to your credit score.An equal housing lender. NMLS #10287.
Sell for more on Zillow
Get a free Zillow Showcase℠ listing and you could sell for .
$388,500
2% more+ $7,770
With Zillow Showcase(estimated)
$396,270

