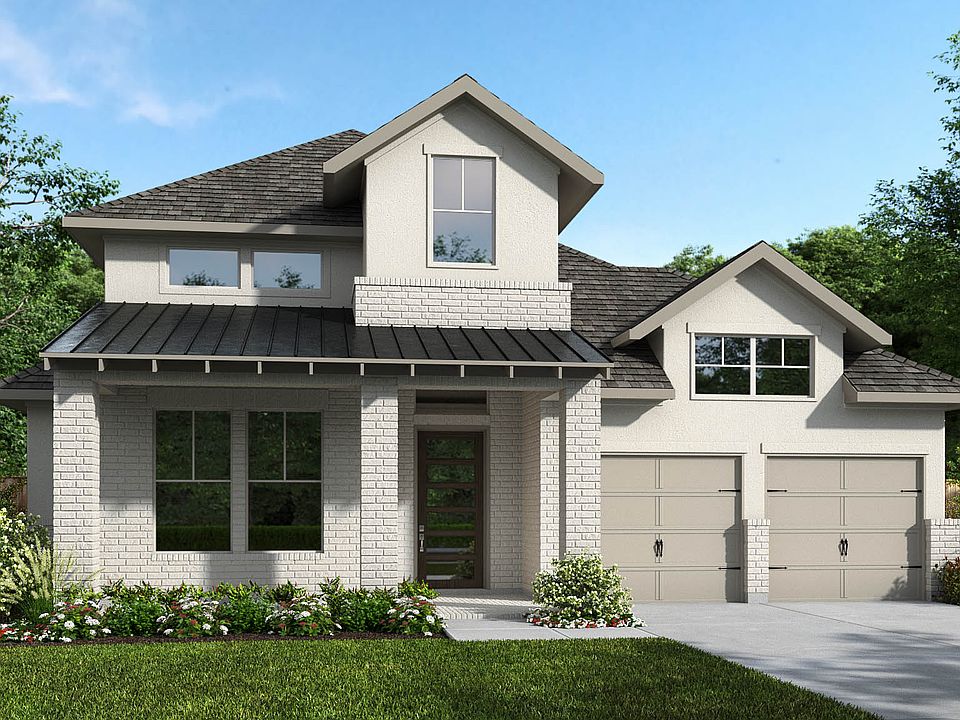Home office with French doors set at entry with 12-foot ceiling. Game room with French doors off coffered extended entry. Spacious family room with a wood mantel fireplace and wall of windows opens to kitchen and dining area. Kitchen hosts inviting island with built-in seating space and 5-burner gas cooktop. Primary suite includes bedroom with wall of windows. Dual vanities, corner garden tub, separate glass-enclosed shower and large walk-in closet in primary bath. Secondary bedrooms, a full bath plus a guest suite complete this open one-story design. Extended covered backyard patio. Two-car garage.
New construction
$524,900
2018 Lovett Run, Plantersville, TX 77363
4beds
2,738sqft
Single Family Residence
Built in 2025
7,375 sqft lot
$516,900 Zestimate®
$192/sqft
$115/mo HOA
What's special
Wood mantel fireplaceExtended covered backyard patioTwo-car garageWall of windowsLarge walk-in closetCoffered extended entrySeparate glass-enclosed shower
- 30 days
- on Zillow |
- 14 |
- 1 |
Zillow last checked: 7 hours ago
Listing updated: May 13, 2025 at 04:24am
Listed by:
Lee Jones TREC #0439466 713-948-6666,
Perry Homes Realty, LLC
Source: HAR,MLS#: 90299938
Travel times
Schedule tour
Select your preferred tour type — either in-person or real-time video tour — then discuss available options with the builder representative you're connected with.
Select a date
Facts & features
Interior
Bedrooms & bathrooms
- Bedrooms: 4
- Bathrooms: 3
- Full bathrooms: 3
Rooms
- Room types: Entry, Family Room, Game Room, Office, Kitchen/Dining Combo, Living Room, Utility Room
Primary bathroom
- Features: Full Secondary Bathroom Down
Kitchen
- Features: Kitchen Island, Kitchen open to Family Room, Pantry
Heating
- Natural Gas
Cooling
- Electric
Appliances
- Included: Electric Oven, Gas Cooktop, Dishwasher, Disposal, Microwave
- Laundry: Electric Dryer Hookup, Washer Hookup
Features
- Formal Entry/Foyer, High Ceilings, Prewired for Alarm System, Ceiling Fan(s), All Bedrooms Down, Primary Bed - 1st Floor, Walk-In Closet(s), Quartz Counters
- Flooring: Carpet, Tile
- Windows: Insulated/Low-E windows
- Attic: Radiant Attic Barrier
- Number of fireplaces: 1
Interior area
- Total structure area: 2,738
- Total interior livable area: 2,738 sqft
Video & virtual tour
Property
Parking
- Total spaces: 2
- Parking features: Attached
- Attached garage spaces: 2
Features
- Stories: 1
- Patio & porch: Covered
- Fencing: Back Yard
Lot
- Size: 7,375 sqft
- Dimensions: 55 x 126
- Features: Subdivided, Back Yard
Construction
Type & style
- Home type: SingleFamily
- Architectural style: Traditional
- Property subtype: Single Family Residence
Materials
- Brick, Stone, Blown-In Insulation
- Foundation: Slab
- Roof: Composition
Condition
- Under Construction
- New construction: Yes
- Year built: 2025
Details
- Builder name: Perry Homes
Utilities & green energy
- Water: Water District
Green energy
- Green verification: HERS Index Score
- Energy efficient items: Attic Vents, HVAC, HVAC>13 SEER
Community & HOA
Community
- Security: Fire Alarm, Prewired
- Subdivision: Colton 55'
HOA
- Has HOA: Yes
- HOA fee: $1,385 annually
- HOA phone: 281-579-0761
Location
- Region: Plantersville
Financial & listing details
- Price per square foot: $192/sqft
- Date on market: 4/15/2025
- Listing agreement: Exclusive Right to Sell/Lease
- Listing terms: Cash,Conventional,FHA,VA Loan
- Road surface type: Curbs
About the community
PlaygroundParkTrailsCommunityCenter
Colton is a new community in Montgomery County, TX, spanning 5,700 acres and offering a place for Texans to create lasting memories. Set against the backdrop of the Texas sky and surrounded by nature, Colton is designed for those seeking both opportunity and a connection to their roots. Whether you've called Texas home for generations or just arrived, this vibrant community is built with the pride and resilience that defines the state, offering homes that reflect the spirit of Texas.
Source: Perry Homes

