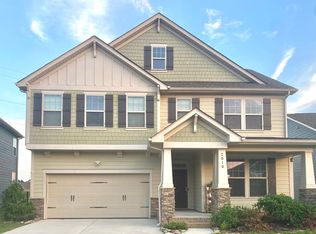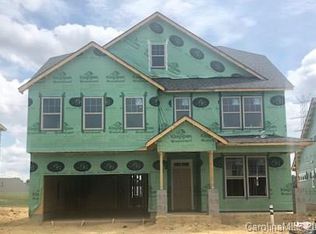WOW! First Time Offered. Beautiful immaculate quality craftsmanship & attention to detail abound in this nearly new two year old home. Covered rocking chair front porch welcomes you into this beautiful home. Entrance hall with moldings & powder room. Family room with fireplace & windows overlooking the fenced backyard. Gourmet kitchen with all the goodies including S/S appliances, granite, tall beautiful cabinets, Island, wall oven, pantry. Breakfast dining area has a slider onto the oversized patio for outdoor entertainment. A large Butlers Pantry leads into the formal dining room with moldings. A drop zone coming in from garage with built-ins...Upper level welcomes you into the large loft with a closet. Master bedroom with a tiled luxury bath including a double vanity, tiled & glass large shower, soaking tub, private toilet, large walk-in closet. Three additional guest bedrooms & a large hall full bath. Laundry room. This beautiful home has many upgrades, a truly move-in ready home.
This property is off market, which means it's not currently listed for sale or rent on Zillow. This may be different from what's available on other websites or public sources.

