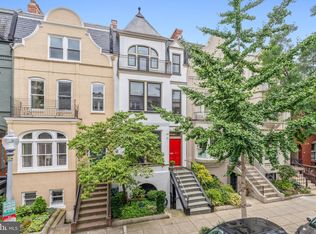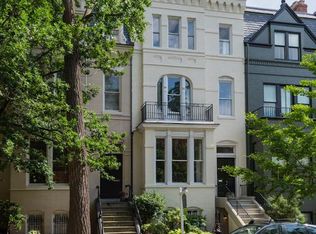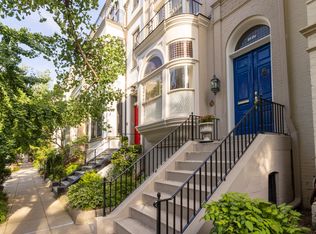Sold for $2,475,000
$2,475,000
2018 Hillyer Pl NW, Washington, DC 20009
4beds
4,184sqft
Townhouse
Built in 1897
1,800 Square Feet Lot
$2,641,500 Zestimate®
$592/sqft
$5,536 Estimated rent
Home value
$2,641,500
$2.46M - $2.85M
$5,536/mo
Zestimate® history
Loading...
Owner options
Explore your selling options
What's special
Welcome to this historic updated1897 Dutch-influenced townhouse in one of the most charming & sought after single block streets in DC. This elegant home boasts close to 4000 sq ft with 4 bedrooms and 3 1/2 baths. From the entry foyer, you see the elegant arches that lead to the fireplaced living and dining rooms that add to the home’s charm. The glass French doors from the dining room also open to a private terrace with direct access to the gourmet kitchen. There is an octagonal skylight that adds to the joy of cooking. There's great cabinet space, plus a 6-burner Wolf stove, Viking refrigerator, Francke sink and more than ample counter space. The direct access from the kitchen to the expanded terrace is a bonus for summer dining or morning coffee. The entire second floor, has the Primary Suite, with bay windows, a decorative fireplace ample multiple closets that lead to the large sun filled ensuite bathroom with soaking tub, separate shower, and a decorative fireplace that creates a sense of intimate luxury. The top floor enjoys a large bayfront bedroom with a decorative fireplace, plus an additional bedroom and bath. The lower-level lives like an intimate apartment with the built in bookcases in the front sitting room and a gated entrance to Hillyer Pl. There is a colorful kitchen, full bath, and laundry room. The bedroom, presently used as a study, has a closet and private entrance to a small patio that allows access to the 2 parking places, outdoor storage and the upper level. There is very generous storage space tucked away just off of the bedroom/study. This home enjoys one of the most sought-after locations with just steps to the Phillips Collection, the Metro, Sunday Farmer’s Market, plus a variety of restaurants just minutes away. OPEN SUNDAY 1-4
Zillow last checked: 8 hours ago
Listing updated: August 08, 2023 at 12:37am
Listed by:
Ingrid Suisman 202-257-9492,
Long & Foster Real Estate, Inc.,
Co-Listing Agent: Tatjana Bajrami 202-468-1439,
Long & Foster Real Estate, Inc.
Bought with:
Tatjana Bajrami, 616911
Long & Foster Real Estate, Inc.
Source: Bright MLS,MLS#: DCDC2090480
Facts & features
Interior
Bedrooms & bathrooms
- Bedrooms: 4
- Bathrooms: 4
- Full bathrooms: 3
- 1/2 bathrooms: 1
- Main level bathrooms: 1
Basement
- Area: 1326
Heating
- Forced Air, Natural Gas
Cooling
- Central Air, Electric
Appliances
- Included: Dishwasher, Disposal, Dryer, Microwave, Ice Maker, Extra Refrigerator/Freezer, Oven/Range - Gas, Range Hood, Refrigerator, Six Burner Stove, Washer, Water Heater, Gas Water Heater
- Laundry: Lower Level
Features
- 2nd Kitchen, Additional Stairway, Built-in Features, Crown Molding, Floor Plan - Traditional, Formal/Separate Dining Room, Kitchen - Gourmet, Primary Bath(s), Recessed Lighting, Soaking Tub, Bathroom - Stall Shower, Bathroom - Tub Shower, Plaster Walls, Dry Wall
- Flooring: Hardwood
- Doors: French Doors
- Windows: Bay/Bow, Double Hung, Skylight(s), Wood Frames
- Basement: Partial,Combination,Connecting Stairway,Full,Front Entrance,Improved,Exterior Entry,Rear Entrance,Walk-Out Access,Windows,Finished
- Number of fireplaces: 4
Interior area
- Total structure area: 4,342
- Total interior livable area: 4,184 sqft
- Finished area above ground: 3,016
- Finished area below ground: 1,168
Property
Parking
- Total spaces: 2
- Parking features: Concrete, Off Street, Driveway
- Uncovered spaces: 2
Accessibility
- Accessibility features: None
Features
- Levels: Four
- Stories: 4
- Patio & porch: Patio
- Pool features: None
Lot
- Size: 1,800 sqft
- Features: Urban Land-Sassafras-Chillum
Details
- Additional structures: Above Grade, Below Grade
- Parcel number: 0093//0097
- Zoning: RA8
- Special conditions: Standard
Construction
Type & style
- Home type: Townhouse
- Architectural style: Dutch
- Property subtype: Townhouse
Materials
- Brick
- Foundation: Brick/Mortar
- Roof: Metal
Condition
- Very Good
- New construction: No
- Year built: 1897
- Major remodel year: 2014
Utilities & green energy
- Sewer: Public Septic
- Water: Public
- Utilities for property: Natural Gas Available, Electricity Available, Sewer Available, Water Available
Community & neighborhood
Location
- Region: Washington
- Subdivision: Dupont Circle
Other
Other facts
- Listing agreement: Exclusive Right To Sell
- Listing terms: Conventional,Cash
- Ownership: Fee Simple
Price history
| Date | Event | Price |
|---|---|---|
| 6/30/2023 | Sold | $2,475,000-3.9%$592/sqft |
Source: | ||
| 5/17/2023 | Pending sale | $2,575,000$615/sqft |
Source: | ||
| 4/13/2023 | Listed for sale | $2,575,000+7.3%$615/sqft |
Source: | ||
| 12/7/2022 | Listing removed | -- |
Source: | ||
| 11/9/2022 | Contingent | $2,400,000$574/sqft |
Source: | ||
Public tax history
| Year | Property taxes | Tax assessment |
|---|---|---|
| 2025 | $19,472 +5.5% | $2,380,660 +5.4% |
| 2024 | $18,458 -14.4% | $2,258,600 -13.8% |
| 2023 | $21,569 -0.5% | $2,621,550 -0.3% |
Find assessor info on the county website
Neighborhood: Dupont Circle
Nearby schools
GreatSchools rating
- 7/10School Without Walls @ Francis-StevensGrades: PK-8Distance: 1.4 mi
- 2/10Cardozo Education CampusGrades: 6-12Distance: 1.2 mi
Schools provided by the listing agent
- District: District Of Columbia Public Schools
Source: Bright MLS. This data may not be complete. We recommend contacting the local school district to confirm school assignments for this home.
Get a cash offer in 3 minutes
Find out how much your home could sell for in as little as 3 minutes with a no-obligation cash offer.
Estimated market value$2,641,500
Get a cash offer in 3 minutes
Find out how much your home could sell for in as little as 3 minutes with a no-obligation cash offer.
Estimated market value
$2,641,500


