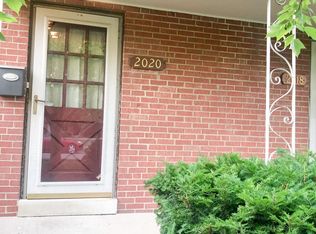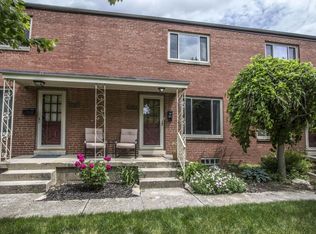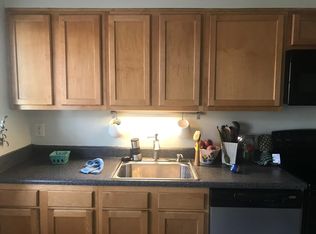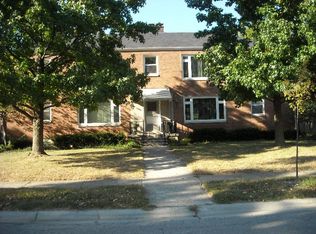2 bedroom, 1 bath, 1080 sq. ft. townhouse, range, refrigerator, dishwasher, central a/c, gas heat, hardwood floors throughout, 1/2 finished private basement, W/D hookup, 1 car garage
This property is off market, which means it's not currently listed for sale or rent on Zillow. This may be different from what's available on other websites or public sources.



