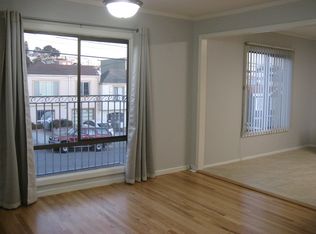Beautifully updated 2-level house-like upper flat in prime Cow Hollow! Located within steps to both Union and Chestnut street shopping/restaurant corridors, multiple fitness studios, public transportation and top-rated schools. The main level features an open floor plan with living room, dining room, and modernized kitchen with ample custom cabinetry, Quartz countertops, and a full suite of stainless appliances. Adjacent the kitchen is a good-sized laundry porch with full size washer & dryer, additional cabinetry, and utility sink. Two large bedrooms and one full bathroom are located towards the rear of the first level. Walk upstairs to a primary suite boasting views of Pacific Heights, a fourth room (perfect for an office), a second full bathroom, and access to an expansive private roof deck with peek-a-boo views of the Golden Gate bridge. Additional Highlights:
*2-Unit Building.
*3-Bedrooms/2-Bathrooms on 2-Levels.
*Extra Top Floor Room (for use as office or 4th bedroom).
*Newer Kitchen Lighting, Outlets, Fixtures, Cabinets and Quartz Counters.
*Newer Hardwood Floors.
*Newer Appliances: refrigerator/freezer, gas range oven with hood, dishwasher, microwave, garbage disposal.
*Newer Washer/Dryer.
*Newer Bathroom Fixtures, Tile, and Lighting.
*Aiphone Color Video Intercom System.
*Double Pane Vinyl Windows, Throughout.
*350 square foot Private Roof Deck.
*Forced Air Heating System.
*2-Car Parking included in rent (tandem parking with yourself, automatic door openers).
*Additional Storage in Basement.
*Brand New Modern Window Shades, Throughout.
Owner pays: Water & Garbage.
Tenant pays: PG&E, Internet/Cable.
One Year Lease.
Security Deposit equal to 1-month rent.
Pets are negotiable.
Renter's Insurance required.
Apartment for rent
Accepts Zillow applications
$9,950/mo
2018 Greenwich St #TOP, San Francisco, CA 94123
3beds
2,180sqft
Price may not include required fees and charges.
Apartment
Available now
Cats, small dogs OK
-- A/C
In unit laundry
Attached garage parking
Forced air, fireplace
What's special
Custom cabinetryExpansive private roof deckPrimary suiteLaundry porchQuartz countertopsOpen floor planStainless appliances
- 3 days
- on Zillow |
- -- |
- -- |
Travel times
Facts & features
Interior
Bedrooms & bathrooms
- Bedrooms: 3
- Bathrooms: 2
- Full bathrooms: 2
Rooms
- Room types: Dining Room, Office
Heating
- Forced Air, Fireplace
Appliances
- Included: Dishwasher, Disposal, Dryer, Freezer, Microwave, Oven, Range Oven, Refrigerator, Washer
- Laundry: In Unit
Features
- Storage
- Flooring: Hardwood, Tile
- Windows: Double Pane Windows
- Has fireplace: Yes
Interior area
- Total interior livable area: 2,180 sqft
Property
Parking
- Parking features: Attached
- Has attached garage: Yes
- Details: Contact manager
Features
- Exterior features: Balcony, Bicycle storage, Cable not included in rent, Garbage included in rent, Heating system: Forced Air, Internet not included in rent, Living room, Secured entry, Stainless steel appliances, Vintage, Water included in rent
Lot
- Features: Near Public Transit
Details
- Other equipment: Intercom
Construction
Type & style
- Home type: Apartment
- Property subtype: Apartment
Condition
- Year built: 1951
Utilities & green energy
- Utilities for property: Cable Available, Garbage, Water
Building
Management
- Pets allowed: Yes
Community & HOA
Community
- Security: Gated Community
Location
- Region: San Francisco
Financial & listing details
- Lease term: 1 Year
Price history
| Date | Event | Price |
|---|---|---|
| 7/3/2025 | Listed for rent | $9,950$5/sqft |
Source: Zillow Rentals | ||
![[object Object]](https://photos.zillowstatic.com/fp/af1b345dd0df26ebc6245d40a134d517-p_i.jpg)
