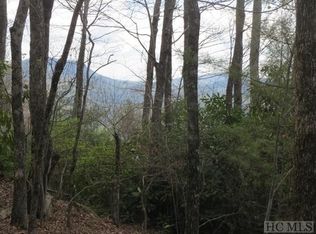Breathtaking view of Whiteside Mountain in almost every room of this 1.5 story contemporary style home. Main level living with so much potential for entertaining family and friends in many ares of this home. The primary suite has two walk-in closets. This home is priced right to be able to update to your desires! Did we say that the view is amazing? Lower level of this house can be finished to add so much more square footage to this already spacious home! This is a must see home that views will literally take your breath away. These views are the reason you live here in the mountains. Membership to the club is optional. The club house has recently been renovated!
This property is off market, which means it's not currently listed for sale or rent on Zillow. This may be different from what's available on other websites or public sources.
