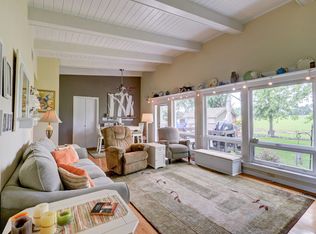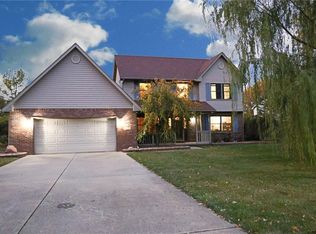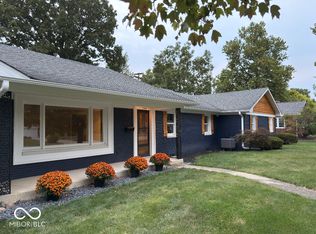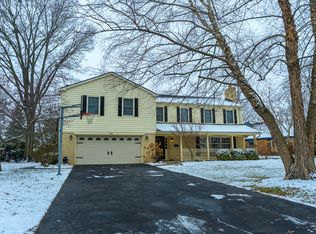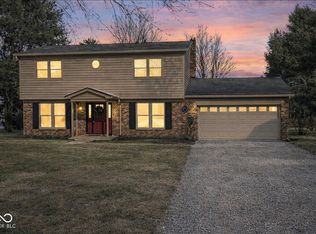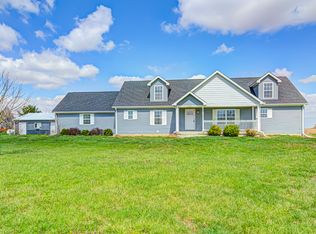It's 2025, and this spacious ranch-style home has so much to offer! The main living area features a loft space perfect for any purpose you can imagine. Located in a positively growing city with a highly desirable school district, this property boasts more lot space than most. The list of upgrades is impressive: new stainless steel fridge and gas stove (2023), new roof (2023), new hot water heater (2025), HVAC (2023), an outdoor fire pit (2024) for summer nights, and a fireplace with a mantle (2024) for cozy evenings. With 5 bedrooms, 3 full baths, hardwood floors, tall ceilings, a 2-car garage, and a fenced backyard with a newly stained fence, this home has it all. Make time in your schedule to come see it!
Active
Price cut: $5K (2/11)
$569,900
2018 Elizaville Rd, Lebanon, IN 46052
5beds
2,838sqft
Est.:
Residential, Single Family Residence
Built in 2000
0.71 Acres Lot
$559,000 Zestimate®
$201/sqft
$-- HOA
What's special
Fireplace with a mantleTall ceilingsOutdoor fire pitNew roofHardwood floorsSpacious ranch-style home
- 226 days |
- 635 |
- 6 |
Zillow last checked: 8 hours ago
Listing updated: February 11, 2026 at 02:41am
Listing Provided by:
Joseph Alexander 765-894-1518,
Berkshire Hathaway Home
Source: MIBOR as distributed by MLS GRID,MLS#: 22050156
Tour with a local agent
Facts & features
Interior
Bedrooms & bathrooms
- Bedrooms: 5
- Bathrooms: 3
- Full bathrooms: 3
- Main level bathrooms: 3
- Main level bedrooms: 5
Primary bedroom
- Level: Main
- Area: 234 Square Feet
- Dimensions: 18X13
Bedroom 2
- Level: Main
- Area: 121 Square Feet
- Dimensions: 11X11
Bedroom 3
- Level: Main
- Area: 156 Square Feet
- Dimensions: 13X12
Bedroom 4
- Level: Main
- Area: 169 Square Feet
- Dimensions: 13X13
Bedroom 5
- Level: Main
- Area: 154 Square Feet
- Dimensions: 14X11
Kitchen
- Level: Main
- Area: 400 Square Feet
- Dimensions: 20X20
Laundry
- Features: Tile-Ceramic
- Level: Main
- Area: 63 Square Feet
- Dimensions: 9X7
Living room
- Level: Main
- Area: 936 Square Feet
- Dimensions: 39X24
Loft
- Level: Upper
- Area: 180 Square Feet
- Dimensions: 15X12
Heating
- Forced Air, Natural Gas
Cooling
- Central Air
Appliances
- Included: Gas Cooktop, Dishwasher, Dryer, Disposal, Microwave, Refrigerator, Washer
- Laundry: Main Level, Sink
Features
- Attic Access, Breakfast Bar, Cathedral Ceiling(s), Hardwood Floors, Walk-In Closet(s)
- Flooring: Hardwood
- Has basement: No
- Attic: Access Only
- Number of fireplaces: 1
- Fireplace features: Gas Log, Living Room
Interior area
- Total structure area: 2,838
- Total interior livable area: 2,838 sqft
Property
Parking
- Total spaces: 2
- Parking features: Attached
- Attached garage spaces: 2
Features
- Levels: One and One Half
- Stories: 1
- Patio & porch: Covered
- Exterior features: Fire Pit
Lot
- Size: 0.71 Acres
Details
- Additional structures: Barn Mini
- Parcel number: 061119000003001002
- Special conditions: Sales Disclosure On File
- Horse amenities: None
Construction
Type & style
- Home type: SingleFamily
- Architectural style: Ranch
- Property subtype: Residential, Single Family Residence
Materials
- Brick
- Foundation: Block
Condition
- Updated/Remodeled
- New construction: No
- Year built: 2000
Utilities & green energy
- Water: Public
Community & HOA
Community
- Subdivision: Chadwick
HOA
- Has HOA: No
Location
- Region: Lebanon
Financial & listing details
- Price per square foot: $201/sqft
- Tax assessed value: $408,300
- Annual tax amount: $4,594
- Date on market: 7/14/2025
- Cumulative days on market: 229 days
Estimated market value
$559,000
$531,000 - $587,000
$2,573/mo
Price history
Price history
| Date | Event | Price |
|---|---|---|
| 2/11/2026 | Price change | $569,900-0.9%$201/sqft |
Source: | ||
| 10/10/2025 | Price change | $574,900-0.9%$203/sqft |
Source: | ||
| 9/13/2025 | Price change | $579,900-1.7%$204/sqft |
Source: | ||
| 8/27/2025 | Price change | $589,900-1.5%$208/sqft |
Source: | ||
| 7/14/2025 | Listed for sale | $599,000+56.6%$211/sqft |
Source: | ||
| 8/20/2021 | Sold | $382,500$135/sqft |
Source: | ||
| 7/22/2021 | Pending sale | $382,500$135/sqft |
Source: | ||
| 7/22/2021 | Listed for sale | $382,500+53%$135/sqft |
Source: | ||
| 4/15/2016 | Sold | $250,000-7.4%$88/sqft |
Source: | ||
| 12/3/2015 | Listing removed | $269,900$95/sqft |
Source: F.C. Tucker Company #21368274 Report a problem | ||
| 8/28/2015 | Price change | $269,900-4.6%$95/sqft |
Source: F.C. Tucker Company #21368274 Report a problem | ||
| 8/15/2015 | Price change | $283,000-2.4%$100/sqft |
Source: F.C. Tucker Company #21368274 Report a problem | ||
| 7/31/2015 | Listed for sale | $290,000$102/sqft |
Source: F.C. Tucker Company #21368274 Report a problem | ||
Public tax history
Public tax history
| Year | Property taxes | Tax assessment |
|---|---|---|
| 2024 | $4,085 +0.5% | $408,300 +8.4% |
| 2023 | $4,064 +17% | $376,700 +5.4% |
| 2022 | $3,473 +13.4% | $357,400 +18.8% |
| 2021 | $3,062 +7.7% | $300,900 +10.8% |
| 2020 | $2,842 -0.3% | $271,600 +2.5% |
| 2019 | $2,851 +7.2% | $264,900 +5.2% |
| 2018 | $2,659 +1.4% | $251,800 +4.6% |
| 2017 | $2,623 +4.1% | $240,700 +4.9% |
| 2016 | $2,520 -4.1% | $229,500 -1% |
| 2014 | $2,628 +5.8% | $231,900 +4.6% |
| 2013 | $2,485 +3.8% | $221,800 +1.2% |
| 2012 | $2,395 -24.6% | $219,200 -20.3% |
| 2011 | $3,177 +12.3% | $275,000 -1.4% |
| 2010 | $2,829 -2.1% | $279,000 -2.1% |
| 2009 | $2,890 -14.4% | $285,100 +0.7% |
| 2007 | $3,377 -19.7% | $283,100 -17.8% |
| 2006 | $4,206 | $344,200 +110.3% |
| 2005 | -- | $163,700 |
Find assessor info on the county website
BuyAbility℠ payment
Est. payment
$3,324/mo
Principal & interest
$2939
Property taxes
$385
Climate risks
Neighborhood: 46052
Nearby schools
GreatSchools rating
- 8/10Central Elementary SchoolGrades: K-5Distance: 1.3 mi
- 5/10Lebanon Middle SchoolGrades: 6-8Distance: 0.4 mi
- 9/10Lebanon Senior High SchoolGrades: 9-12Distance: 0.9 mi
Schools provided by the listing agent
- Elementary: Central Elementary School
- Middle: Lebanon Middle School
- High: Lebanon Senior High School
Source: MIBOR as distributed by MLS GRID. This data may not be complete. We recommend contacting the local school district to confirm school assignments for this home.
