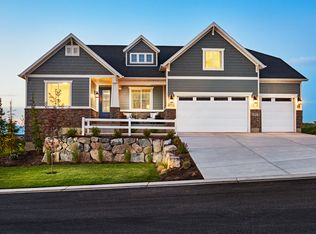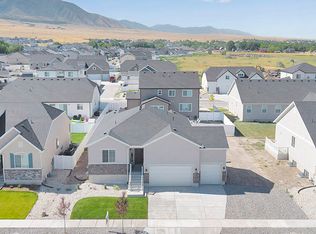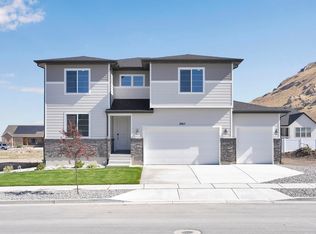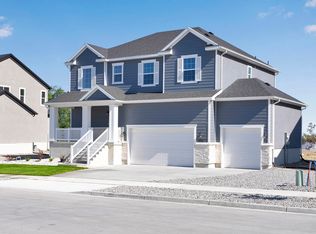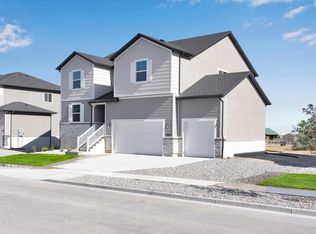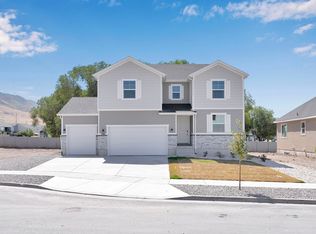Current Incentives have rates as low as 3.75% FHA/VA. Restrictions apply contact me for details!! Beautiful 2-story Bedford floor plan available in the development at the base of the Mountain in Lake Point. Inside, you'll find a spacious great room, a kitchen with beautiful quartz countertops, a center island, a breakfast dining area, and a sliding glass door leading to a spacious backyard. The lavish owner's suite boasts an immense walk-in closet and deluxe master bath and is separated from two additional bedrooms for privacy.
For sale
Price cut: $10K (10/14)
$649,990
2018 E Burger St #1232, Lake Point, UT 84074
4beds
3,485sqft
Est.:
Single Family Residence
Built in 2025
7,840.8 Square Feet Lot
$650,000 Zestimate®
$187/sqft
$15/mo HOA
What's special
Center islandBreakfast dining areaSpacious great roomDeluxe master bathSliding glass doorBeautiful quartz countertopsImmense walk-in closet
- 211 days |
- 25 |
- 2 |
Zillow last checked: 8 hours ago
Listing updated: November 24, 2025 at 03:16pm
Listed by:
Dan Tencza 801-545-3429,
Richmond American Homes of Utah, Inc,
Liz W Gualtier 801-707-1634,
Richmond American Homes of Utah, Inc
Source: UtahRealEstate.com,MLS#: 2085839
Tour with a local agent
Facts & features
Interior
Bedrooms & bathrooms
- Bedrooms: 4
- Bathrooms: 3
- Full bathrooms: 2
- 1/2 bathrooms: 1
- Partial bathrooms: 1
Primary bedroom
- Level: Second
Heating
- Central, >= 95% efficiency
Cooling
- Central Air
Appliances
- Included: Disposal, Double Oven, Countertop Range, Gas Range
Features
- Walk-In Closet(s)
- Flooring: Carpet
- Windows: None
- Basement: Full
- Number of fireplaces: 1
Interior area
- Total structure area: 3,485
- Total interior livable area: 3,485 sqft
- Finished area above ground: 2,450
Property
Parking
- Total spaces: 3
- Parking features: Garage - Attached
- Attached garage spaces: 3
Features
- Levels: Two
- Stories: 3
- Has view: Yes
- View description: Mountain(s)
Lot
- Size: 7,840.8 Square Feet
- Features: Sprinkler: Auto-Part, Drip Irrigation: Auto-Part
- Topography: Terrain
- Residential vegetation: Landscaping: Part
Details
- Parcel number: 2203301232
- Zoning: R1
- Zoning description: Single-Family
Construction
Type & style
- Home type: SingleFamily
- Property subtype: Single Family Residence
Materials
- Stucco, Cement Siding
- Roof: Asphalt
Condition
- Blt./Standing
- New construction: No
- Year built: 2025
Details
- Warranty included: Yes
Utilities & green energy
- Water: Culinary
- Utilities for property: Natural Gas Connected, Electricity Connected, Sewer Connected, Water Connected
Green energy
- Green verification: Home Energy Score
Community & HOA
Community
- Subdivision: Pastures At Saddleback
HOA
- Has HOA: Yes
- Amenities included: Biking Trails, Trail(s), Horse Trails
- HOA fee: $45 quarterly
- HOA name: board@pastureshoa.com
- HOA phone: 801-231-9098
Location
- Region: Lake Point
Financial & listing details
- Price per square foot: $187/sqft
- Annual tax amount: $4,821
- Date on market: 5/17/2025
- Listing terms: Cash,Conventional,FHA,VA Loan
- Acres allowed for irrigation: 0
- Electric utility on property: Yes
Estimated market value
$650,000
$618,000 - $683,000
Not available
Price history
Price history
| Date | Event | Price |
|---|---|---|
| 10/14/2025 | Price change | $649,990-1.5%$187/sqft |
Source: | ||
| 10/3/2025 | Price change | $659,990+1.5%$189/sqft |
Source: | ||
| 9/3/2025 | Price change | $649,990-1.5%$187/sqft |
Source: | ||
| 8/14/2025 | Price change | $659,990-2.9%$189/sqft |
Source: | ||
| 7/23/2025 | Price change | $679,990+1.5%$195/sqft |
Source: | ||
Public tax history
Public tax history
Tax history is unavailable.BuyAbility℠ payment
Est. payment
$3,709/mo
Principal & interest
$3169
Property taxes
$298
Other costs
$242
Climate risks
Neighborhood: Lake Point
Nearby schools
GreatSchools rating
- 3/10Old Mill SchoolGrades: PK-6Distance: 11.9 mi
- 6/10Clarke N Johnsen Jr High SchoolGrades: 7-8Distance: 8.8 mi
- 4/10Stansbury High SchoolGrades: 9-12Distance: 4.9 mi
Schools provided by the listing agent
- Elementary: Old Mill
- Middle: Clarke N Johnsen
- High: Stansbury
- District: Tooele
Source: UtahRealEstate.com. This data may not be complete. We recommend contacting the local school district to confirm school assignments for this home.
- Loading
- Loading
