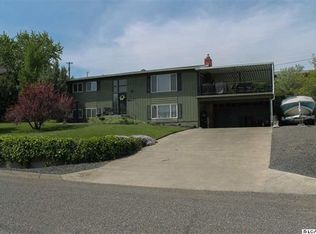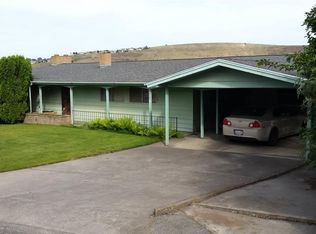Sold
$399,900
2018 Crestview Dr, Clarkston, WA 99403
5beds
2baths
2,472sqft
Single Family Residence
Built in 1975
8,712 Square Feet Lot
$396,800 Zestimate®
$162/sqft
$2,421 Estimated rent
Home value
$396,800
Estimated sales range
Not available
$2,421/mo
Zestimate® history
Loading...
Owner options
Explore your selling options
What's special
This charming 5-bedroom, 2-bathroom home offers river and city views of Lewiston. Enjoy vaulted wood ceilings in the spacious living room, updated laminate flooring, and a cozy fireplace. The updated furnace and AC ensure comfort year-round. The walkout basement features a second fireplace and plenty of room for entertainment. Step outside to a new deck, perfect for relaxing and taking in the scenery. A home inspection is included for peace of mind. Don't miss this beautiful home in a great neighborhood!
Zillow last checked: 8 hours ago
Listing updated: February 27, 2025 at 06:43pm
Listed by:
Brian Wilson 208-305-6257,
Windermere Lewiston
Bought with:
Paula Earl
Silvercreek Realty Group
Source: IMLS,MLS#: 98933580
Facts & features
Interior
Bedrooms & bathrooms
- Bedrooms: 5
- Bathrooms: 2
- Main level bathrooms: 1
- Main level bedrooms: 3
Primary bedroom
- Level: Main
Bedroom 2
- Level: Main
Bedroom 3
- Level: Main
Bedroom 4
- Level: Lower
Bedroom 5
- Level: Lower
Family room
- Level: Lower
Kitchen
- Level: Main
Living room
- Level: Main
Heating
- Forced Air, Natural Gas
Cooling
- Central Air
Appliances
- Included: Electric Water Heater, Dishwasher, Disposal, Microwave, Oven/Range Built-In, Refrigerator, Gas Range
Features
- Bed-Master Main Level, Family Room, Laminate Counters, Number of Baths Main Level: 1, Number of Baths Below Grade: 1
- Flooring: Tile, Laminate
- Basement: Daylight,Walk-Out Access
- Number of fireplaces: 2
- Fireplace features: Two, Gas, Insert, Other
Interior area
- Total structure area: 2,472
- Total interior livable area: 2,472 sqft
- Finished area above ground: 1,236
- Finished area below ground: 1,236
Property
Parking
- Total spaces: 1
- Parking features: Carport
- Carport spaces: 1
Features
- Levels: Split Entry
- Fencing: Metal
- Has view: Yes
Lot
- Size: 8,712 sqft
- Features: Standard Lot 6000-9999 SF, Views
Details
- Parcel number: 1074000160000
Construction
Type & style
- Home type: SingleFamily
- Property subtype: Single Family Residence
Materials
- Frame, Wood Siding
- Roof: Composition,Architectural Style
Condition
- Year built: 1975
Utilities & green energy
- Sewer: Septic Tank
- Water: Public
- Utilities for property: Broadband Internet
Community & neighborhood
Location
- Region: Clarkston
Other
Other facts
- Listing terms: Cash,Conventional,FHA,USDA Loan,VA Loan
- Ownership: Fee Simple
- Road surface type: Paved
Price history
Price history is unavailable.
Public tax history
| Year | Property taxes | Tax assessment |
|---|---|---|
| 2023 | $1,845 -5.6% | $176,600 |
| 2022 | $1,955 +0.3% | $176,600 |
| 2021 | $1,948 +4.7% | $176,600 |
Find assessor info on the county website
Neighborhood: 99403
Nearby schools
GreatSchools rating
- 4/10Highland Elementary SchoolGrades: K-6Distance: 1.3 mi
- 6/10Lincoln Middle SchoolGrades: 7-8Distance: 1.5 mi
- 5/10Charles Francis Adams High SchoolGrades: 9-12Distance: 1.4 mi
Schools provided by the listing agent
- Elementary: Highland (Clarkston)
- Middle: Lincoln (Clarkston)
- High: Clarkston
- District: Clarkston
Source: IMLS. This data may not be complete. We recommend contacting the local school district to confirm school assignments for this home.

Get pre-qualified for a loan
At Zillow Home Loans, we can pre-qualify you in as little as 5 minutes with no impact to your credit score.An equal housing lender. NMLS #10287.

