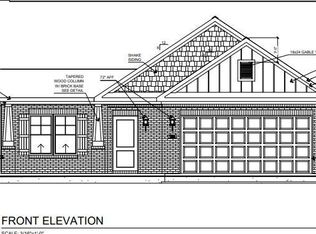Sold
$370,000
2018 Cold Springs Dr, Pendleton, IN 46064
4beds
2,885sqft
Residential, Single Family Residence
Built in 2017
10,018.8 Square Feet Lot
$406,600 Zestimate®
$128/sqft
$2,141 Estimated rent
Home value
$406,600
$337,000 - $492,000
$2,141/mo
Zestimate® history
Loading...
Owner options
Explore your selling options
What's special
Welcome to 2018 Cold Springs Drive in Pendleton! This charming 4-bedroom, 2.5-bath home provides an open-concept floor plan perfect for modern living. The main level features a spacious living room that flows seamlessly into the dining area. The kitchen with all appliances, and eat in breakfast nook opens to the cozy family room with fireplace making it ideal for entertaining. Main level has den/library perfect for exercise room or can be used for an office. Upstairs, has a loft area that provides yet another area of living space. The primary suite includes a walk-in closet and a luxurious ensuite bath with dual vanities and a soaking tub. Three additional bedrooms share a full bath, providing ample space for family or guests. Enjoy outdoor living in the backyard, with covered and lighted patio perfect for summer barbecues and relaxing evenings. Located in a friendly highly desired neighborhood, this home offers easy access to local amenities and easy access to major thoroughfares.
Zillow last checked: 8 hours ago
Listing updated: October 16, 2024 at 03:04pm
Listing Provided by:
Charlotte Cotton 765-278-8340,
RE/MAX Real Estate Solutions
Bought with:
Eric Forney
Keller Williams Indy Metro S
Kirsten Brown
Keller Williams Indy Metro S
Source: MIBOR as distributed by MLS GRID,MLS#: 21991748
Facts & features
Interior
Bedrooms & bathrooms
- Bedrooms: 4
- Bathrooms: 3
- Full bathrooms: 2
- 1/2 bathrooms: 1
- Main level bathrooms: 1
Primary bedroom
- Features: Carpet
- Level: Upper
- Area: 300 Square Feet
- Dimensions: 20x15
Bedroom 2
- Features: Carpet
- Level: Upper
- Area: 150 Square Feet
- Dimensions: 15x10
Bedroom 3
- Features: Carpet
- Level: Upper
- Area: 150 Square Feet
- Dimensions: 15x10
Bedroom 4
- Features: Carpet
- Level: Upper
- Area: 144 Square Feet
- Dimensions: 12x12
Family room
- Features: Laminate
- Level: Main
- Area: 195 Square Feet
- Dimensions: 13x15
Kitchen
- Features: Laminate
- Level: Upper
- Area: 99 Square Feet
- Dimensions: 11x9
Library
- Features: Laminate
- Level: Main
- Area: 132 Square Feet
- Dimensions: 12x11
Living room
- Features: Laminate
- Level: Main
- Area: 224 Square Feet
- Dimensions: 14x16
Heating
- Electric, Forced Air
Cooling
- Has cooling: Yes
Appliances
- Included: Dishwasher, Dryer, Electric Water Heater, Disposal, MicroHood, Electric Oven, Refrigerator, Washer, Water Purifier, Water Softener Owned
- Laundry: Laundry Room
Features
- Attic Access, Double Vanity, Eat-in Kitchen, Pantry
- Has basement: No
- Attic: Access Only
- Number of fireplaces: 1
- Fireplace features: Great Room, Wood Burning
Interior area
- Total structure area: 2,885
- Total interior livable area: 2,885 sqft
Property
Parking
- Total spaces: 2
- Parking features: Attached
- Attached garage spaces: 2
Features
- Levels: Two
- Stories: 2
- Patio & porch: Covered
- Fencing: Fenced,Fence Full Rear,Privacy
Lot
- Size: 10,018 sqft
- Features: Corner Lot, Rural - Subdivision, Sidewalks, Trees-Small (Under 20 Ft)
Details
- Additional structures: Storage
- Parcel number: 481428300099000013
- Horse amenities: None
Construction
Type & style
- Home type: SingleFamily
- Architectural style: Traditional
- Property subtype: Residential, Single Family Residence
Materials
- Brick, Vinyl Siding
- Foundation: Slab
Condition
- New construction: No
- Year built: 2017
Utilities & green energy
- Electric: 200+ Amp Service
- Water: Municipal/City
- Utilities for property: Electricity Connected, Sewer Connected, Water Connected
Community & neighborhood
Location
- Region: Pendleton
- Subdivision: Maplewood At Huntzinger
HOA & financial
HOA
- Has HOA: Yes
- HOA fee: $215 annually
- Amenities included: Maintenance
- Services included: Association Home Owners, Entrance Common, Maintenance
- Association phone: 317-682-0571
Price history
| Date | Event | Price |
|---|---|---|
| 10/11/2024 | Sold | $370,000$128/sqft |
Source: | ||
| 9/6/2024 | Pending sale | $370,000$128/sqft |
Source: | ||
| 8/30/2024 | Listed for sale | $370,000$128/sqft |
Source: | ||
| 8/22/2024 | Pending sale | $370,000$128/sqft |
Source: | ||
| 8/19/2024 | Price change | $370,000-1.6%$128/sqft |
Source: | ||
Public tax history
| Year | Property taxes | Tax assessment |
|---|---|---|
| 2024 | $2,670 +0% | $289,400 +8.6% |
| 2023 | $2,669 +12.8% | $266,500 -0.3% |
| 2022 | $2,367 +1.6% | $267,200 +12.7% |
Find assessor info on the county website
Neighborhood: 46064
Nearby schools
GreatSchools rating
- 8/10Pendleton Elementary SchoolGrades: PK-6Distance: 1.3 mi
- 5/10Pendleton Heights Middle SchoolGrades: 7-8Distance: 1.4 mi
- 9/10Pendleton Heights High SchoolGrades: 9-12Distance: 1.3 mi
Schools provided by the listing agent
- Middle: Pendleton Heights Middle School
- High: Pendleton Heights High School
Source: MIBOR as distributed by MLS GRID. This data may not be complete. We recommend contacting the local school district to confirm school assignments for this home.
Get a cash offer in 3 minutes
Find out how much your home could sell for in as little as 3 minutes with a no-obligation cash offer.
Estimated market value$406,600
Get a cash offer in 3 minutes
Find out how much your home could sell for in as little as 3 minutes with a no-obligation cash offer.
Estimated market value
$406,600
