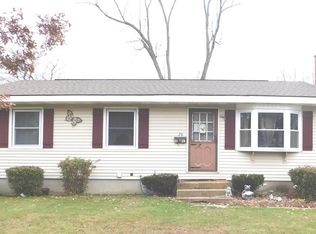Sold for $320,000 on 08/30/24
$320,000
2018 Central St, Three Rivers, MA 01080
4beds
1,784sqft
Single Family Residence
Built in 1976
10,019 Square Feet Lot
$336,100 Zestimate®
$179/sqft
$2,389 Estimated rent
Home value
$336,100
$299,000 - $376,000
$2,389/mo
Zestimate® history
Loading...
Owner options
Explore your selling options
What's special
This charming, raised ranch combines functionality, comfort, and style seamlessly. It is designed with handicap accessibility, a multigenerational layout, and welcoming outdoor areas, making it perfect for families of any size. The expansive deck and above-ground pool are ideal for leisure, while the well-kept interior guarantees a home that's ready for move-in. The house's design supports multigenerational living, with the lower level featuring a family room, bedroom, and bathroom, providing a private space for extended family or guests. It boasts a beautiful gas fireplace, central AC, and the option for electric or oil heating. Handicap accessibility is enhanced with a ramp to the back entrance. Nestled in a sought-after neighborhood, the home strikes an ideal balance between privacy and a sense of community. Recent updates include laminate floors, vinyl siding, a new entry door, gutters, downspouts, and a large shed. Highest and Best offer deadline Tuesday June 11th at 5:00pm.
Zillow last checked: 8 hours ago
Listing updated: August 30, 2024 at 01:04pm
Listed by:
Brenda Binczewski 413-427-4286,
RE/MAX Connections 413-596-8500
Bought with:
Brenda Binczewski
RE/MAX Connections
Source: MLS PIN,MLS#: 73249095
Facts & features
Interior
Bedrooms & bathrooms
- Bedrooms: 4
- Bathrooms: 2
- Full bathrooms: 2
Primary bedroom
- Features: Closet, Flooring - Wall to Wall Carpet
- Level: First
Bedroom 2
- Features: Closet, Flooring - Wall to Wall Carpet
- Level: First
Bedroom 3
- Features: Closet, Flooring - Wall to Wall Carpet
- Level: First
Bedroom 4
- Features: Closet, Flooring - Wall to Wall Carpet
Bathroom 1
- Features: Bathroom - Full, Bathroom - With Tub & Shower, Closet - Linen, Flooring - Vinyl, Enclosed Shower - Fiberglass, Remodeled
- Level: First
Bathroom 2
- Features: Bathroom - Full, Bathroom - Tiled With Shower Stall, Flooring - Laminate, Dryer Hookup - Electric, Washer Hookup
- Level: Basement
Family room
- Features: Closet, Flooring - Laminate
- Level: Basement
Kitchen
- Features: Flooring - Laminate, Pantry
- Level: First
Living room
- Features: Flooring - Laminate
- Level: First
Heating
- Forced Air, Oil, Electric
Cooling
- Central Air
Appliances
- Laundry: In Basement, Electric Dryer Hookup, Washer Hookup
Features
- Flooring: Tile, Vinyl, Carpet, Laminate
- Doors: Insulated Doors
- Windows: Insulated Windows
- Basement: Full,Partially Finished,Interior Entry
- Number of fireplaces: 1
- Fireplace features: Living Room
Interior area
- Total structure area: 1,784
- Total interior livable area: 1,784 sqft
Property
Parking
- Total spaces: 4
- Parking features: Off Street, Paved
- Has uncovered spaces: Yes
Accessibility
- Accessibility features: Accessible Entrance
Features
- Patio & porch: Deck, Deck - Composite
- Exterior features: Deck, Deck - Composite, Pool - Above Ground, Rain Gutters, Storage
- Has private pool: Yes
- Pool features: Above Ground
- Frontage length: 100.00
Lot
- Size: 10,019 sqft
- Features: Gentle Sloping, Level
Details
- Parcel number: M:71 B:53,3148706
- Zoning: TR
Construction
Type & style
- Home type: SingleFamily
- Architectural style: Raised Ranch
- Property subtype: Single Family Residence
Materials
- Frame
- Foundation: Concrete Perimeter
- Roof: Shingle
Condition
- Year built: 1976
Utilities & green energy
- Electric: Circuit Breakers, 200+ Amp Service
- Sewer: Public Sewer
- Water: Public
- Utilities for property: for Electric Range, for Electric Dryer, Washer Hookup
Community & neighborhood
Community
- Community features: Public Transportation, Shopping, Pool, Tennis Court(s), Park, Walk/Jog Trails, Medical Facility, Laundromat, Conservation Area, Highway Access, House of Worship, Public School
Location
- Region: Three Rivers
- Subdivision: Cheneyville
Other
Other facts
- Road surface type: Paved
Price history
| Date | Event | Price |
|---|---|---|
| 8/30/2024 | Sold | $320,000-1.5%$179/sqft |
Source: MLS PIN #73249095 | ||
| 8/1/2024 | Contingent | $325,000$182/sqft |
Source: MLS PIN #73249095 | ||
| 7/29/2024 | Listed for sale | $325,000$182/sqft |
Source: MLS PIN #73249095 | ||
| 6/12/2024 | Contingent | $325,000$182/sqft |
Source: MLS PIN #73249095 | ||
| 6/7/2024 | Listed for sale | $325,000$182/sqft |
Source: MLS PIN #73249095 | ||
Public tax history
| Year | Property taxes | Tax assessment |
|---|---|---|
| 2025 | $4,537 +6.2% | $248,900 +9.9% |
| 2024 | $4,272 +3.1% | $226,500 +7.8% |
| 2023 | $4,143 -2.2% | $210,100 +8.2% |
Find assessor info on the county website
Neighborhood: Three Rivers
Nearby schools
GreatSchools rating
- 4/10Old Mill Pond Elementary SchoolGrades: PK-5Distance: 0.9 mi
- 5/10Palmer High SchoolGrades: 6-12Distance: 0.9 mi
Schools provided by the listing agent
- Elementary: Old Mill Pond
- Middle: Palmer
- High: Palmer
Source: MLS PIN. This data may not be complete. We recommend contacting the local school district to confirm school assignments for this home.

Get pre-qualified for a loan
At Zillow Home Loans, we can pre-qualify you in as little as 5 minutes with no impact to your credit score.An equal housing lender. NMLS #10287.
Sell for more on Zillow
Get a free Zillow Showcase℠ listing and you could sell for .
$336,100
2% more+ $6,722
With Zillow Showcase(estimated)
$342,822