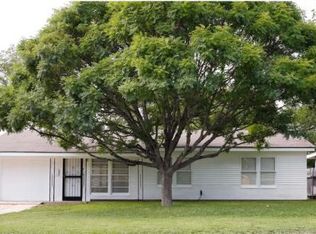3 Bed, 2 Bath in South San Antonio.
Modern designed two-story home built in 2018, offering 1,457 sq ft of bright, comfortable living space. The open-concept layout flows effortlessly from the living area into a kitchen that's perfect for both daily living and entertaining. Kitchen with sleek stainless-steel appliances, butcherblock countertops, and a handy garbage disposal. Includes a dishwasher and microwave for added convenience.
Stylish finishes throughout, with a mix of tile, carpet, and hardwood floors. Energy-smart comforts, including central HVAC, energy-efficient windows, ceiling fans, and upgraded shutters. Master suite is located upstairs featuring dual vanities in the master bathroom for added privacy and ease.
A privacy-fenced artificially turfed yard and covered patio offers a secure space for pets or weekend grilling. Shed included and may be used by tenant. Mature trees line the street, enhancing the curb appeal, while sidewalks and paved roads create a walkable, friendly neighborhood. Located in the Harlandale ISD, families will appreciate nearby schools.
Nestled in a convenient San Antonio neighborhood, this home provides easy access to downtown attractions, shopping, dining, and major thoroughfares. Its modern comforts and stylish design make it a perfect match for professionals, commuters, or small families seeking a turnkey home.
Lease Terms & Rental Policies
Lease Duration: 12-month lease required.
House for rent
Accepts Zillow applications
$2,150/mo
2018 Buffalo St, San Antonio, TX 78211
3beds
1,457sqft
Price may not include required fees and charges.
Single family residence
Available Mon Aug 4 2025
Cats, dogs OK
Central air
Hookups laundry
-- Parking
Forced air
What's special
Privacy-fenced artificially turfed yardCeiling fansBright comfortable living spaceCentral hvacCovered patioSleek stainless-steel appliancesButcherblock countertops
- 7 days
- on Zillow |
- -- |
- -- |
Travel times
Facts & features
Interior
Bedrooms & bathrooms
- Bedrooms: 3
- Bathrooms: 2
- Full bathrooms: 2
Heating
- Forced Air
Cooling
- Central Air
Appliances
- Included: Dishwasher, Freezer, Microwave, Oven, Refrigerator, WD Hookup
- Laundry: Hookups
Features
- WD Hookup
- Flooring: Carpet, Hardwood, Tile
Interior area
- Total interior livable area: 1,457 sqft
Property
Parking
- Details: Contact manager
Features
- Exterior features: Heating system: Forced Air, Paved Driveway, Shed Storage, Washer/Dryer Rental optional
Details
- Parcel number: 1001534
Construction
Type & style
- Home type: SingleFamily
- Property subtype: Single Family Residence
Community & HOA
Location
- Region: San Antonio
Financial & listing details
- Lease term: 1 Year
Price history
| Date | Event | Price |
|---|---|---|
| 6/20/2025 | Listed for rent | $2,150$1/sqft |
Source: Zillow Rentals | ||
| 5/21/2019 | Listing removed | $175,000$120/sqft |
Source: Keller Williams Heritage #1374443 | ||
| 5/14/2019 | Listed for sale | $175,000$120/sqft |
Source: Keller Williams Heritage #1374443 | ||
| 5/13/2019 | Sold | -- |
Source: Agent Provided | ||
| 4/30/2019 | Pending sale | $175,000$120/sqft |
Source: Keller Williams Heritage #1374443 | ||
![[object Object]](https://photos.zillowstatic.com/fp/9c1f3d575a881028605888f1c3a5e6c1-p_i.jpg)
