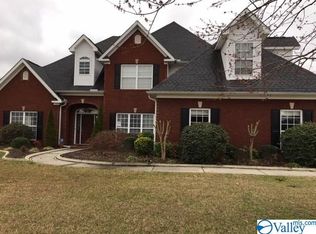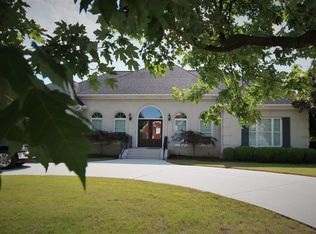Beautiful home in City View Estates. 3 bedrooms downstairs (1 bedroom up), 3 1/2 baths, High Ceilings, Extensive Crown Molding, Hardwood floors, Brand New Carpet, Tile, Wet Bar, Built-in's in family room, gas fireplace, French doors into master bedroom and office, large rec room/man cave, walk-in attic, sprinkler system, security system, covered back patio with mounted TV, outside built-in grill and bar area, manicured lawn, privacy fence. City View Estates has community pool, tennis courts, playground, basketball court, 2 ponds, extensive landscaping, and protective covenants.
This property is off market, which means it's not currently listed for sale or rent on Zillow. This may be different from what's available on other websites or public sources.

