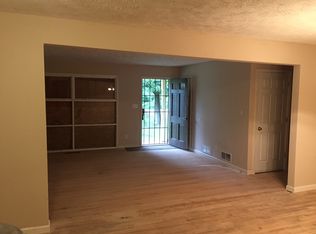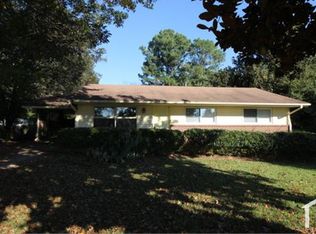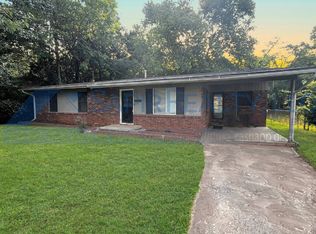Closed
$260,000
2018 Austin Dr, Decatur, GA 30032
3beds
1,754sqft
Single Family Residence
Built in 1959
0.4 Acres Lot
$260,800 Zestimate®
$148/sqft
$1,987 Estimated rent
Home value
$260,800
$243,000 - $279,000
$1,987/mo
Zestimate® history
Loading...
Owner options
Explore your selling options
What's special
BACK ON THE MARKET, NO FAULT TO SELLER!! Come check out this meticulously updated 3-bedroom, 2-bathroom ranch boasts a classic yet modern design, featuring four sides of elegant brick exterior that exudes timeless charm. Step inside to discover the warmth of rich hardwood floors that seamlessly flow throughout the entire home, providing a luxurious and low-maintenance lifestyle. Enjoy the extra space for relaxation and entertainment with the bonus family room. This versatile area adds a touch of luxury to your living experience, perfect for cozy family nights or gatherings with friends. The heart of the home is the stunning kitchen, equipped with top-of-the-line stainless steel appliances, granite countertops, sleek new backsplash, & 42" white cabinets. Prepare meals with ease and style in this modern culinary haven. Three spacious bedrooms offer comfort and tranquility. Natural light floods each room, creating a serene atmosphere for a restful night's sleep. Never worry about parking again with the convenient carport. Shield your vehicles from the elements and enjoy the ease of entry into your new home. Step outside to discover the vast backyard oasis, a perfect canvas for outdoor living. Create your own haven for relaxation, play, or gardening in this generously sized space. This home is the epitome of style and function, marrying classic elements with modern amenities. Every detail has been carefully curated to offer a comfortable and sophisticated living experience. Situated in a desirable neighborhood, this residence offers not only a stunning home but also the convenience of nearby amenities, schools, and parks. With all these features and more, this home is truly move-in ready. Don't miss the opportunity to make this exceptional property yours and start living the lifestyle you've always dreamed of.
Zillow last checked: 8 hours ago
Listing updated: January 22, 2024 at 10:52am
Listed by:
Tamechia W Bernard broker@prestigerealestategrp.com,
Prestige Real Estate Group,
Bryan M Williams 478-279-5964,
Prestige Real Estate Group
Bought with:
Jazlyn Williams, 408846
eXp Realty
Source: GAMLS,MLS#: 20161883
Facts & features
Interior
Bedrooms & bathrooms
- Bedrooms: 3
- Bathrooms: 2
- Full bathrooms: 2
- Main level bathrooms: 2
- Main level bedrooms: 3
Heating
- Natural Gas, Central
Cooling
- Ceiling Fan(s), Central Air
Appliances
- Included: Dishwasher, Microwave, Oven/Range (Combo)
- Laundry: Other
Features
- Other, Tile Bath
- Flooring: Hardwood, Vinyl
- Basement: None
- Has fireplace: No
Interior area
- Total structure area: 1,754
- Total interior livable area: 1,754 sqft
- Finished area above ground: 1,754
- Finished area below ground: 0
Property
Parking
- Parking features: Carport, Parking Pad
- Has carport: Yes
- Has uncovered spaces: Yes
Features
- Levels: One
- Stories: 1
Lot
- Size: 0.40 Acres
- Features: Level
Details
- Parcel number: 15 157 01 005
Construction
Type & style
- Home type: SingleFamily
- Architectural style: Brick 4 Side,Ranch
- Property subtype: Single Family Residence
Materials
- Wood Siding, Brick
- Roof: Composition
Condition
- Updated/Remodeled
- New construction: No
- Year built: 1959
Utilities & green energy
- Sewer: Septic Tank
- Water: Public
- Utilities for property: Underground Utilities, Cable Available, Electricity Available, Natural Gas Available, Phone Available, Sewer Available, Water Available
Green energy
- Energy efficient items: Thermostat, Appliances
Community & neighborhood
Community
- Community features: None
Location
- Region: Decatur
- Subdivision: EasterWood Estate
Other
Other facts
- Listing agreement: Exclusive Right To Sell
Price history
| Date | Event | Price |
|---|---|---|
| 1/19/2024 | Sold | $260,000$148/sqft |
Source: | ||
| 12/25/2023 | Pending sale | $260,000$148/sqft |
Source: | ||
| 12/23/2023 | Listed for sale | $260,000$148/sqft |
Source: | ||
| 12/21/2023 | Pending sale | $260,000$148/sqft |
Source: | ||
| 12/11/2023 | Listed for sale | $260,000-3.7%$148/sqft |
Source: | ||
Public tax history
| Year | Property taxes | Tax assessment |
|---|---|---|
| 2025 | $3,492 -29.8% | $108,640 +4.3% |
| 2024 | $4,976 +34% | $104,200 +36.2% |
| 2023 | $3,712 +1.5% | $76,520 +0.5% |
Find assessor info on the county website
Neighborhood: Candler-Mcafee
Nearby schools
GreatSchools rating
- 3/10Snapfinger Elementary SchoolGrades: PK-5Distance: 0.7 mi
- 3/10Columbia Middle SchoolGrades: 6-8Distance: 2.6 mi
- 2/10Columbia High SchoolGrades: 9-12Distance: 0.9 mi
Schools provided by the listing agent
- Elementary: Snapfinger
- Middle: Columbia
- High: Columbia
Source: GAMLS. This data may not be complete. We recommend contacting the local school district to confirm school assignments for this home.
Get a cash offer in 3 minutes
Find out how much your home could sell for in as little as 3 minutes with a no-obligation cash offer.
Estimated market value$260,800
Get a cash offer in 3 minutes
Find out how much your home could sell for in as little as 3 minutes with a no-obligation cash offer.
Estimated market value
$260,800


