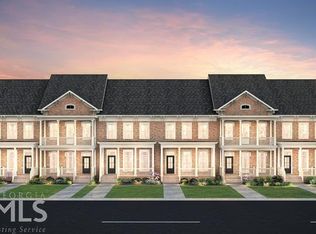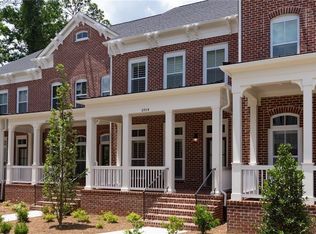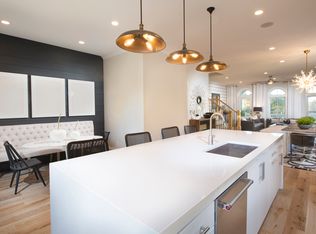This 2500 square foot townhome home has 4 bedrooms and 4.0 bathrooms. This home is located at 2018 Attell Way, Decatur, GA 30033.
This property is off market, which means it's not currently listed for sale or rent on Zillow. This may be different from what's available on other websites or public sources.


