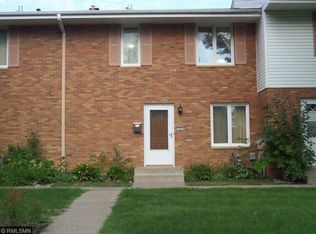Closed
$236,000
2018 Arkwright St, Saint Paul, MN 55117
3beds
1,320sqft
Townhouse Side x Side
Built in 1970
0.5 Acres Lot
$238,800 Zestimate®
$179/sqft
$-- Estimated rent
Home value
$238,800
$215,000 - $265,000
Not available
Zestimate® history
Loading...
Owner options
Explore your selling options
What's special
Welcome to 2018 Arkwright Street—a beautifully maintained 3-bedroom, 2-bath townhome nestled in a quiet, friendly neighborhood, in the heart of Maplewood. This inviting property offers the perfect blend of comfort, character, and convenience.
Featuring 3 bedrooms on one level, an upper level full bath and a half bath on the main level, an eat in kitchen, separate dining room, spacious living room and a fenced-in yard with a two-car garage, this home is designed for comfortable living. There is also an unfinished lower level waiting for your finishing touch!
Located just minutes from parks, shopping, dining, and easy access to major highways, this home offers both comfortable living and affordability.
Zillow last checked: 8 hours ago
Listing updated: May 20, 2025 at 01:13pm
Listed by:
Kurt Evans 612-282-5169,
Coldwell Banker Realty
Bought with:
Malee Vang
Engel & Volkers Minneapolis Downtown
Source: NorthstarMLS as distributed by MLS GRID,MLS#: 6703120
Facts & features
Interior
Bedrooms & bathrooms
- Bedrooms: 3
- Bathrooms: 2
- Full bathrooms: 1
- 1/2 bathrooms: 1
Bedroom 1
- Level: Upper
- Area: 160 Square Feet
- Dimensions: 10x16
Bedroom 2
- Level: Upper
- Area: 100 Square Feet
- Dimensions: 10x10
Bedroom 3
- Level: Upper
- Area: 130 Square Feet
- Dimensions: 10x13
Dining room
- Level: Main
- Area: 99 Square Feet
- Dimensions: 9x11
Kitchen
- Level: Main
- Area: 162 Square Feet
- Dimensions: 9x18
Living room
- Level: Main
- Area: 252 Square Feet
- Dimensions: 12x21
Heating
- Forced Air
Cooling
- Central Air
Appliances
- Included: Dishwasher, Dryer, Exhaust Fan, Gas Water Heater, Range, Refrigerator, Washer
Features
- Basement: Block
- Number of fireplaces: 1
- Fireplace features: Living Room
Interior area
- Total structure area: 1,320
- Total interior livable area: 1,320 sqft
- Finished area above ground: 1,320
- Finished area below ground: 0
Property
Parking
- Total spaces: 2
- Parking features: Detached
- Garage spaces: 2
Accessibility
- Accessibility features: None
Features
- Levels: Two
- Stories: 2
Lot
- Size: 0.50 Acres
Details
- Foundation area: 660
- Parcel number: 172922230031
- Zoning description: Residential-Single Family
Construction
Type & style
- Home type: Townhouse
- Property subtype: Townhouse Side x Side
- Attached to another structure: Yes
Materials
- Brick/Stone, Vinyl Siding, Block
Condition
- Age of Property: 55
- New construction: No
- Year built: 1970
Utilities & green energy
- Electric: Circuit Breakers
- Gas: Natural Gas
- Sewer: City Sewer/Connected
- Water: City Water/Connected
Community & neighborhood
Location
- Region: Saint Paul
HOA & financial
HOA
- Has HOA: Yes
- HOA fee: $250 monthly
- Services included: Lawn Care, Maintenance Grounds, Professional Mgmt, Snow Removal
- Association name: CS Administrative Assistance Inc
- Association phone: 651-342-7393
Price history
| Date | Event | Price |
|---|---|---|
| 5/16/2025 | Sold | $236,000+2.7%$179/sqft |
Source: | ||
| 4/18/2025 | Pending sale | $229,900$174/sqft |
Source: | ||
| 4/17/2025 | Listed for sale | $229,900+36%$174/sqft |
Source: | ||
| 11/1/2024 | Sold | $169,000$128/sqft |
Source: | ||
| 10/22/2024 | Pending sale | $169,000$128/sqft |
Source: | ||
Public tax history
Tax history is unavailable.
Neighborhood: 55117
Nearby schools
GreatSchools rating
- 5/10Edgerton Elementary SchoolGrades: K-6Distance: 0.4 mi
- 3/10Roseville Area Middle SchoolGrades: 6-8Distance: 1.2 mi
- 6/10Roseville Area Senior High SchoolGrades: 9-12Distance: 3.4 mi
Get a cash offer in 3 minutes
Find out how much your home could sell for in as little as 3 minutes with a no-obligation cash offer.
Estimated market value
$238,800
Get a cash offer in 3 minutes
Find out how much your home could sell for in as little as 3 minutes with a no-obligation cash offer.
Estimated market value
$238,800
