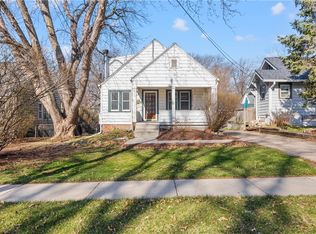Sold for $301,500 on 10/31/25
$301,500
2018 38th St, Des Moines, IA 50310
3beds
1,378sqft
Single Family Residence
Built in 1923
7,013.16 Square Feet Lot
$301,400 Zestimate®
$219/sqft
$1,648 Estimated rent
Home value
$301,400
$286,000 - $316,000
$1,648/mo
Zestimate® history
Loading...
Owner options
Explore your selling options
What's special
Step into timeless charm with this classic Beaverdale Brick Tudor! Bursting with character and natural light, this 3 bedroom, 2 bath home offers the perfect blend of vintage detail and modern care. You'll love the spacious living room, formal dining room with French doors leading to a generous deck, and a bright, cheerful kitchen that invites the morning sun. The oversized primary bedroom includes a walk-in closet and a cozy sitting nook—ideal for reading or relaxing. Beautiful hardwoods, great flow, and thoughtful touches throughout show the pride of ownership from the same owner for over 20 years. No deferred maintenance—this home is truly move-in ready. Outside, enjoy professionally landscaped gardens, a newer retaining wall and concrete work, a large 2.5-car garage, and mature trees that surround your private outdoor space. All of this in the heart of Beaverdale—just a short walk to parks, the shops of Beaverdale, and iconic Snookie’s Malt Shop. Classic, comfortable, and cared for—this is the Beaverdale home you've been waiting for! Ask the listing agent about a 1 year rate buy down with a preferred lender.
Zillow last checked: 8 hours ago
Listing updated: November 05, 2025 at 11:19am
Listed by:
Misty Darling (515)962-5555,
BH&G Real Estate Innovations
Bought with:
Erin Rundall
Keller Williams Realty GDM
Staci Burr
Keller Williams Realty GDM
Source: DMMLS,MLS#: 723459 Originating MLS: Des Moines Area Association of REALTORS
Originating MLS: Des Moines Area Association of REALTORS
Facts & features
Interior
Bedrooms & bathrooms
- Bedrooms: 3
- Bathrooms: 2
- Full bathrooms: 1
- 3/4 bathrooms: 1
- Main level bedrooms: 2
Heating
- Forced Air, Gas, Natural Gas
Cooling
- Central Air
Features
- Dining Area
- Flooring: Hardwood
- Basement: Unfinished
- Number of fireplaces: 1
Interior area
- Total structure area: 1,378
- Total interior livable area: 1,378 sqft
Property
Parking
- Total spaces: 2
- Parking features: Detached, Garage, Two Car Garage
- Garage spaces: 2
Features
- Levels: One and One Half
- Stories: 1
- Patio & porch: Deck
- Exterior features: Deck
Lot
- Size: 7,013 sqft
- Dimensions: 50 x 140
- Features: Rectangular Lot
Details
- Parcel number: 10001423000000
- Zoning: N4
Construction
Type & style
- Home type: SingleFamily
- Architectural style: One and One Half Story
- Property subtype: Single Family Residence
Materials
- Brick
- Foundation: Block
- Roof: Asphalt,Shingle
Condition
- Year built: 1923
Utilities & green energy
- Sewer: Public Sewer
- Water: Public
Community & neighborhood
Security
- Security features: Fire Alarm, Smoke Detector(s)
Location
- Region: Des Moines
Other
Other facts
- Listing terms: Cash,Conventional,FHA,VA Loan
- Road surface type: Concrete
Price history
| Date | Event | Price |
|---|---|---|
| 10/31/2025 | Sold | $301,500-2.7%$219/sqft |
Source: | ||
| 9/30/2025 | Pending sale | $309,900$225/sqft |
Source: | ||
| 8/30/2025 | Price change | $309,900-3.1%$225/sqft |
Source: | ||
| 8/1/2025 | Listed for sale | $319,900+136.1%$232/sqft |
Source: | ||
| 8/26/2003 | Sold | $135,500+38.3%$98/sqft |
Source: Public Record Report a problem | ||
Public tax history
| Year | Property taxes | Tax assessment |
|---|---|---|
| 2024 | $4,638 -2.8% | $253,200 |
| 2023 | $4,774 +0.8% | $253,200 +19.8% |
| 2022 | $4,734 +3.3% | $211,400 |
Find assessor info on the county website
Neighborhood: Beaverdale
Nearby schools
GreatSchools rating
- 6/10Perkins Elementary SchoolGrades: K-5Distance: 0.6 mi
- 5/10Merrill Middle SchoolGrades: 6-8Distance: 2.3 mi
- 4/10Roosevelt High SchoolGrades: 9-12Distance: 1.4 mi
Schools provided by the listing agent
- District: Des Moines Independent
Source: DMMLS. This data may not be complete. We recommend contacting the local school district to confirm school assignments for this home.

Get pre-qualified for a loan
At Zillow Home Loans, we can pre-qualify you in as little as 5 minutes with no impact to your credit score.An equal housing lender. NMLS #10287.
Sell for more on Zillow
Get a free Zillow Showcase℠ listing and you could sell for .
$301,400
2% more+ $6,028
With Zillow Showcase(estimated)
$307,428