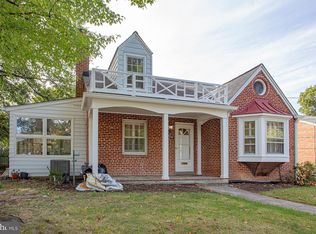Sold for $485,000 on 09/19/23
$485,000
2018 34th St SE, Washington, DC 20020
2beds
1,588sqft
Single Family Residence
Built in 1939
3,816 Square Feet Lot
$545,900 Zestimate®
$305/sqft
$2,780 Estimated rent
Home value
$545,900
$508,000 - $584,000
$2,780/mo
Zestimate® history
Loading...
Owner options
Explore your selling options
What's special
PRICE REDUCTION on This Quintessential DC all Stone Cape Cod that have 2260 sqft of phenomenal living space that only the eyes could truly see and is beautifully updated throughout. This restored home's main level features a perfectly situated family room surrounding hardwood floors throughout with a wood burning fireplace for a relaxing evening. Off of the main level adjacent to the family room, you'll find a spacious sunroom that can be use as an office. a bright white sunlit eat-in kitchen with stainless steel appliances plus a separate dining area. Moving upstairs, you come upon the owner's Bedroom that has a large enough space as the family room on the lower level, Renovated Bath and nice sized secondary bedroom and separate nursery or office space. Enjoy entertaining in the fully finished lower level with large recreation room and full bath. Located in the popular Hillcrest neighborhood, this special home also offers great outdoor entertainment space with its cozy back yard and plenty of street parking and great access to shopping, dining and commuter routes. Love the D.C. life right here in HILLCREST.
Zillow last checked: 8 hours ago
Listing updated: September 20, 2023 at 11:51am
Listed by:
Norman Slye 302-480-0070,
Compass,
Co-Listing Agent: Rebecca Williams 301-305-1113,
Compass
Bought with:
Keith James, SP98378651
Keller Williams Capital Properties
Source: Bright MLS,MLS#: DCDC2104642
Facts & features
Interior
Bedrooms & bathrooms
- Bedrooms: 2
- Bathrooms: 2
- Full bathrooms: 2
Basement
- Area: 672
Heating
- Forced Air, Natural Gas
Cooling
- Central Air, Electric
Appliances
- Included: Oven/Range - Gas, Refrigerator, Six Burner Stove, Stainless Steel Appliance(s), Gas Water Heater
Features
- Floor Plan - Traditional, Formal/Separate Dining Room, Eat-in Kitchen, Recessed Lighting, Plaster Walls, Dry Wall
- Flooring: Hardwood, Wood
- Basement: Finished
- Has fireplace: No
Interior area
- Total structure area: 2,260
- Total interior livable area: 1,588 sqft
- Finished area above ground: 1,588
- Finished area below ground: 0
Property
Parking
- Parking features: On Street
- Has uncovered spaces: Yes
Accessibility
- Accessibility features: None
Features
- Levels: Three
- Stories: 3
- Patio & porch: Patio
- Pool features: None
Lot
- Size: 3,816 sqft
- Features: Chillum-Urban Land Complex
Details
- Additional structures: Above Grade, Below Grade
- Parcel number: 5669//0019
- Zoning: UKN
- Special conditions: Standard
Construction
Type & style
- Home type: SingleFamily
- Architectural style: Colonial
- Property subtype: Single Family Residence
Materials
- Stone
- Foundation: Brick/Mortar
- Roof: Architectural Shingle
Condition
- New construction: No
- Year built: 1939
Utilities & green energy
- Sewer: No Septic System
- Water: Public
Community & neighborhood
Location
- Region: Washington
- Subdivision: Hillcrest
Other
Other facts
- Listing agreement: Exclusive Right To Sell
- Listing terms: Conventional,FHA,VA Loan,Cash
- Ownership: Fee Simple
Price history
| Date | Event | Price |
|---|---|---|
| 9/19/2023 | Sold | $485,000-2%$305/sqft |
Source: | ||
| 9/1/2023 | Pending sale | $495,000$312/sqft |
Source: | ||
| 8/15/2023 | Price change | $495,000-13%$312/sqft |
Source: | ||
| 7/17/2023 | Listed for sale | $569,000-0.2%$358/sqft |
Source: | ||
| 7/17/2023 | Listing removed | $570,000$359/sqft |
Source: | ||
Public tax history
| Year | Property taxes | Tax assessment |
|---|---|---|
| 2025 | $3,426 +3.5% | $492,850 +3.5% |
| 2024 | $3,309 -15.5% | $476,360 +3.3% |
| 2023 | $3,918 +7.9% | $460,940 +7.9% |
Find assessor info on the county website
Neighborhood: Penn Branch
Nearby schools
GreatSchools rating
- 6/10Beers Elementary SchoolGrades: PK-5Distance: 0.1 mi
- 3/10Sousa Middle SchoolGrades: 6-8Distance: 1.3 mi
- 2/10Anacostia High SchoolGrades: 9-12Distance: 1.4 mi
Schools provided by the listing agent
- District: District Of Columbia Public Schools
Source: Bright MLS. This data may not be complete. We recommend contacting the local school district to confirm school assignments for this home.

Get pre-qualified for a loan
At Zillow Home Loans, we can pre-qualify you in as little as 5 minutes with no impact to your credit score.An equal housing lender. NMLS #10287.
Sell for more on Zillow
Get a free Zillow Showcase℠ listing and you could sell for .
$545,900
2% more+ $10,918
With Zillow Showcase(estimated)
$556,818