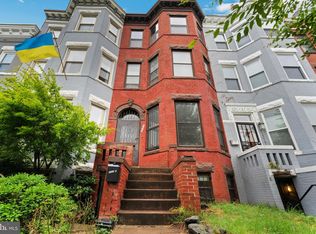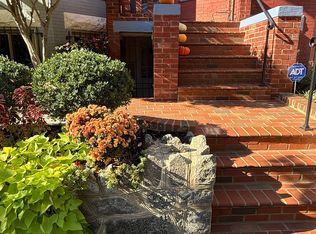Sold for $1,685,000 on 05/30/25
$1,685,000
2018 1st St NW, Washington, DC 20001
5beds
2,912sqft
Townhouse
Built in 1906
1,800 Square Feet Lot
$1,678,900 Zestimate®
$579/sqft
$6,001 Estimated rent
Home value
$1,678,900
$1.59M - $1.76M
$6,001/mo
Zestimate® history
Loading...
Owner options
Explore your selling options
What's special
NEW PRICE PLUS WASHINGTON POST HOUSE OF THE WEEK! Motivated Sellers!!!!! This is the most beautiful home in Bloomingdale! Constructed in 1906 and fully, lovingly restored from top to bottom by the present owners, it is fair to say that no surface has been untouched by their attention to detail. The noble, antique brass lion door knocker and adjacent copper gas lantern set a welcoming tone. This residence exudes the flavor and character of a bygone era while ensuring every modern-day comfort is in place. The 20 Solar panels are a prime example. Amenities include Brazilian cherry hardwood floors and bespoke lighting throughout, Nest security system with camera and audio, intercom system on all floors, custom crown molding, plaster medallions made by artisans using original molds from historic DC area homes and craftsmen-turned and carved spindles and newel posts for the stairway. There is nickel plated door hardware throughout the home. The four fireplace mantels, one with lion’s head carved tigerwood, some with leaded glass or mirrored overmantels and others with ironwork insets and historic colored tile surrounds, date from the late Victorian era. That’s not all! Every mechanical system has been updated in the past two years and the roof replaced. A lower level two-bedroom apartment with front and rear access, was fully renovated in 2023, the gardens front and rear are lushly landscaped and feature eco-friendly drainage. The front stone retaining wall has been rebuilt and the exterior front stairs were newly constructed in 2024. This is a home for the ages that is ready for the future. Pristine condition. Two rear parking spaces. Welcome home to Bloomingdale!
Zillow last checked: 8 hours ago
Listing updated: May 30, 2025 at 10:17pm
Listed by:
Christie-Anne Weiss 202-256-0105,
TTR Sotheby's International Realty
Bought with:
Meredith Margolis, SP98364521
Compass
Source: Bright MLS,MLS#: DCDC2186864
Facts & features
Interior
Bedrooms & bathrooms
- Bedrooms: 5
- Bathrooms: 5
- Full bathrooms: 4
- 1/2 bathrooms: 1
Primary bedroom
- Level: Upper
Bedroom 1
- Level: Upper
Bedroom 1
- Level: Lower
Bedroom 2
- Level: Upper
Bedroom 2
- Level: Lower
Primary bathroom
- Level: Upper
Bathroom 1
- Level: Upper
Bathroom 2
- Level: Upper
Dining room
- Level: Main
Foyer
- Level: Main
Other
- Level: Lower
Half bath
- Level: Upper
Kitchen
- Level: Main
Kitchen
- Level: Lower
Laundry
- Level: Upper
Living room
- Level: Main
Living room
- Level: Lower
Heating
- Forced Air, Heat Pump, Active Solar, Solar, Natural Gas, Electric
Cooling
- Central Air, Electric, Solar Photovoltaic
Appliances
- Included: Water Heater, Washer/Dryer Stacked, Stainless Steel Appliance(s), Refrigerator, Range Hood, Oven/Range - Gas, Oven/Range - Electric, Intercom, Ice Maker, Freezer, Exhaust Fan, Dryer, Disposal, Dishwasher, Built-In Range, Electric Water Heater
- Laundry: Dryer In Unit, Upper Level, Washer In Unit, Lower Level, In Basement, Laundry Room
Features
- 2nd Kitchen, Soaking Tub, Bathroom - Tub Shower, Bathroom - Walk-In Shower, Built-in Features, Cedar Closet(s), Crown Molding, Floor Plan - Traditional, Primary Bath(s), Vaulted Ceiling(s)
- Flooring: Ceramic Tile, Marble, Hardwood, Wood
- Doors: Storm Door(s), Double Entry, French Doors
- Windows: Bay/Bow, Window Treatments
- Basement: Finished,Front Entrance,Walk-Out Access,Windows,Rear Entrance
- Number of fireplaces: 4
- Fireplace features: Brick, Gas/Propane, Mantel(s), Marble, Decorative, Screen, Stone, Wood Burning
Interior area
- Total structure area: 3,036
- Total interior livable area: 2,912 sqft
- Finished area above ground: 2,202
- Finished area below ground: 710
Property
Parking
- Total spaces: 2
- Parking features: Driveway, Enclosed, Parking Space Conveys, Private, Secured, Parking Lot
- Has uncovered spaces: Yes
Accessibility
- Accessibility features: None
Features
- Levels: Four
- Stories: 4
- Patio & porch: Patio, Brick, Deck, Porch, Roof
- Exterior features: Lighting, Storage, Balcony
- Pool features: None
- Fencing: Wood,Privacy,Picket
- Has view: Yes
- View description: City, Street
Lot
- Size: 1,800 sqft
- Features: Urban, Urban Land-Beltsville-Chillum
Details
- Additional structures: Above Grade, Below Grade
- Parcel number: 3116//0010
- Zoning: RF-1
- Special conditions: Standard
- Other equipment: Intercom
Construction
Type & style
- Home type: Townhouse
- Architectural style: Victorian
- Property subtype: Townhouse
Materials
- Brick
- Foundation: Brick/Mortar
- Roof: Slate,Other
Condition
- Excellent
- New construction: No
- Year built: 1906
- Major remodel year: 2022
Utilities & green energy
- Sewer: Public Sewer
- Water: Public
Community & neighborhood
Security
- Security features: Exterior Cameras, Main Entrance Lock, Smoke Detector(s), Window Bars
Location
- Region: Washington
- Subdivision: Bloomingdale
Other
Other facts
- Listing agreement: Exclusive Right To Sell
- Ownership: Fee Simple
Price history
| Date | Event | Price |
|---|---|---|
| 5/30/2025 | Sold | $1,685,000-2.5%$579/sqft |
Source: | ||
| 4/24/2025 | Contingent | $1,729,000$594/sqft |
Source: | ||
| 4/3/2025 | Price change | $1,729,000-4.5%$594/sqft |
Source: | ||
| 2/27/2025 | Listed for sale | $1,810,000+417.1%$622/sqft |
Source: | ||
| 3/24/2021 | Listing removed | -- |
Source: Owner | ||
Public tax history
| Year | Property taxes | Tax assessment |
|---|---|---|
| 2025 | $9,897 +0.8% | $1,254,150 +1% |
| 2024 | $9,816 +3.1% | $1,241,890 +3.1% |
| 2023 | $9,521 +1.1% | $1,204,090 +1.5% |
Find assessor info on the county website
Neighborhood: Bloomingdale
Nearby schools
GreatSchools rating
- 3/10Langley Elementary SchoolGrades: PK-5Distance: 0.4 mi
- 3/10McKinley Middle SchoolGrades: 6-8Distance: 0.4 mi
- 3/10Dunbar High SchoolGrades: 9-12Distance: 0.7 mi
Schools provided by the listing agent
- District: District Of Columbia Public Schools
Source: Bright MLS. This data may not be complete. We recommend contacting the local school district to confirm school assignments for this home.

Get pre-qualified for a loan
At Zillow Home Loans, we can pre-qualify you in as little as 5 minutes with no impact to your credit score.An equal housing lender. NMLS #10287.
Sell for more on Zillow
Get a free Zillow Showcase℠ listing and you could sell for .
$1,678,900
2% more+ $33,578
With Zillow Showcase(estimated)
$1,712,478
