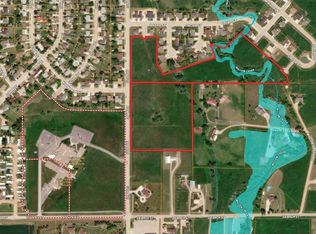Sold for $240,000 on 04/28/25
$240,000
2018 13th Ave, Belle Fourche, SD 57717
4beds
2,080sqft
Site Built
Built in 1962
9,147.6 Square Feet Lot
$241,700 Zestimate®
$115/sqft
$1,990 Estimated rent
Home value
$241,700
Estimated sales range
Not available
$1,990/mo
Zestimate® history
Loading...
Owner options
Explore your selling options
What's special
This 2,080 sq. ft. home features 4 bedrooms, 2 bathrooms, and a 24x26 garage in a great location. The open-concept main level boasts new flooring, a kitchen with ample cabinet space, and three bedrooms with updated carpeting. Downstairs, you'll find a large family room, the fourth bedroom, and unfinished space—perfect for a fifth bedroom, office, or flex space. Enjoy modern updates with a newer roof, AC unit, and updated electrical panel. Outside, the spacious yard offers room to play or garden, while the front deck is perfect for morning coffee or relaxation. Don’t miss out—Book your showings today! Listed by Jeffery Christians, Real Broker LLC, and co-listed by Beth Staeckeler, Real Broker LLC, 631-902-6095
Zillow last checked: 8 hours ago
Listing updated: April 28, 2025 at 12:32pm
Listed by:
Jeffery R Christians,
Real Broker Spearfish,
Beth Staeckeler,
Real Broker Spearfish
Bought with:
Michael Warwick
Great Peaks Realty
Source: Mount Rushmore Area AOR,MLS#: 83348
Facts & features
Interior
Bedrooms & bathrooms
- Bedrooms: 4
- Bathrooms: 2
- Full bathrooms: 2
- Main level bathrooms: 1
- Main level bedrooms: 3
Primary bedroom
- Level: Main
- Area: 156
- Dimensions: 13 x 12
Bedroom 2
- Level: Main
- Area: 132
- Dimensions: 11 x 12
Bedroom 3
- Level: Main
- Area: 108
- Dimensions: 12 x 9
Bedroom 4
- Level: Basement
- Area: 143
- Dimensions: 11 x 13
Dining room
- Level: Main
- Area: 84
- Dimensions: 12 x 7
Kitchen
- Level: Main
- Dimensions: 12 x 8
Living room
- Level: Main
- Area: 238
- Dimensions: 17 x 14
Heating
- Natural Gas, Forced Air
Cooling
- Refrig. C/Air
Appliances
- Included: Refrigerator, Electric Range Oven, Microwave, Washer, Dryer, Freezer
- Laundry: In Basement
Features
- Ceiling Fan(s)
- Flooring: Carpet, Laminate
- Basement: Full,Partially Finished
- Has fireplace: No
Interior area
- Total structure area: 2,080
- Total interior livable area: 2,080 sqft
Property
Parking
- Total spaces: 2
- Parking features: Two Car, Detached, Attached
- Attached garage spaces: 2
Features
- Patio & porch: Open Deck
- Fencing: Chain Link,Partial
Lot
- Size: 9,147 sqft
- Features: Corner Lot, Trees
Details
- Parcel number: 15420601
Construction
Type & style
- Home type: SingleFamily
- Architectural style: Ranch
- Property subtype: Site Built
Materials
- Frame
- Roof: Composition
Condition
- Year built: 1962
Community & neighborhood
Security
- Security features: Smoke Detector(s)
Location
- Region: Belle Fourche
- Subdivision: Valpre
Other
Other facts
- Listing terms: Cash,New Loan
- Road surface type: Paved
Price history
| Date | Event | Price |
|---|---|---|
| 4/28/2025 | Sold | $240,000-11.1%$115/sqft |
Source: | ||
| 3/24/2025 | Contingent | $269,900$130/sqft |
Source: | ||
| 3/10/2025 | Listed for sale | $269,900-1.8%$130/sqft |
Source: | ||
| 1/25/2025 | Listing removed | $274,900$132/sqft |
Source: | ||
| 11/30/2024 | Contingent | $274,900$132/sqft |
Source: | ||
Public tax history
| Year | Property taxes | Tax assessment |
|---|---|---|
| 2025 | $2,659 -3.5% | $272,601 +31.8% |
| 2024 | $2,755 +10.4% | $206,864 +1.8% |
| 2023 | $2,496 +3.3% | $203,189 +21.7% |
Find assessor info on the county website
Neighborhood: 57717
Nearby schools
GreatSchools rating
- 6/10Belle Fourche Middle School - 07Grades: 5-8Distance: 0.5 mi
- 4/10Belle Fourche High School - 01Grades: 9-12Distance: 0.7 mi
- 5/10South Park Elementary - 03Grades: 1-4Distance: 0.6 mi

Get pre-qualified for a loan
At Zillow Home Loans, we can pre-qualify you in as little as 5 minutes with no impact to your credit score.An equal housing lender. NMLS #10287.
