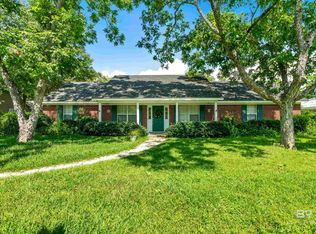Closed
$419,900
20179 Thompson Hall Rd, Fairhope, AL 36532
4beds
2,700sqft
Residential
Built in 1994
0.35 Acres Lot
$444,100 Zestimate®
$156/sqft
$3,359 Estimated rent
Home value
$444,100
$413,000 - $480,000
$3,359/mo
Zestimate® history
Loading...
Owner options
Explore your selling options
What's special
Location, Location, Location! Fabolous home in Fairhope! Spacious 4 bedroom/ 2 and a half bath home located near schools, shopping hospitals, and all things charming in sought after Fairhope, Alabama. Home Warranty offered with accepted offer! Over 2600 square feet, of well maintained, charming home near downtown Fairhope! All brick and hardie board custom built home with plantation shutters, and a custom built sunroom off of the living room. Primary bedroom on main level with an ensuite. Large lot with an additional 2 car garage/workshop, patio area, and another additional shed to remain. On city water, but also has a well. The HVAC, both inside unit and outside unit replaced in 2022. Roof replaced in 2016. All appliances to convey. Termite bond thru Terminix. Listing agent is related to seller.
Zillow last checked: 8 hours ago
Listing updated: May 11, 2024 at 05:57pm
Listed by:
Stephanie Wheeler 251-223-2636,
Epique Realty,
Jennifer Hale 615-864-2842,
Epique Realty
Bought with:
Non Member
Source: Baldwin Realtors,MLS#: 359442
Facts & features
Interior
Bedrooms & bathrooms
- Bedrooms: 4
- Bathrooms: 3
- Full bathrooms: 2
- 1/2 bathrooms: 1
- Main level bedrooms: 1
Primary bedroom
- Features: 1st Floor Primary, Walk-In Closet(s)
- Level: Main
- Area: 270
- Dimensions: 15 x 18
Bedroom 2
- Level: Second
- Area: 182
- Dimensions: 14 x 13
Bedroom 3
- Level: Second
- Area: 132
- Dimensions: 12 x 11
Bedroom 4
- Level: Second
- Area: 360
- Dimensions: 18 x 20
Primary bathroom
- Features: Double Vanity, Jetted Tub, Separate Shower, Private Water Closet
Family room
- Level: Main
- Area: 270
- Dimensions: 15 x 18
Kitchen
- Level: Main
- Area: 240
- Dimensions: 20 x 12
Heating
- Electric, Central, Heat Pump
Cooling
- Electric
Appliances
- Included: Dishwasher, Disposal, Dryer, Microwave, Electric Range, Washer
Features
- Ceiling Fan(s), High Ceilings, High Speed Internet, Split Bedroom Plan
- Flooring: Tile, Wood
- Has basement: No
- Number of fireplaces: 1
- Fireplace features: Great Room, Wood Burning
Interior area
- Total structure area: 2,700
- Total interior livable area: 2,700 sqft
Property
Parking
- Total spaces: 2
- Parking features: Attached, Garage, Three or More Vehicles, Side Entrance
- Has attached garage: Yes
- Covered spaces: 2
Features
- Levels: Two
- Patio & porch: Covered
- Exterior features: Storage
- Has spa: Yes
- Fencing: Fenced
- Has view: Yes
- View description: Eastern View, Western View
- Waterfront features: No Waterfront
Lot
- Size: 0.35 Acres
- Dimensions: 100 x 150
- Features: Less than 1 acre
Details
- Additional structures: Storage
- Parcel number: 4605150000003.559
Construction
Type & style
- Home type: SingleFamily
- Architectural style: Craftsman
- Property subtype: Residential
Materials
- Brick, Hardboard, Frame
- Foundation: Slab
- Roof: Composition
Condition
- Resale
- New construction: No
- Year built: 1994
Details
- Warranty included: Yes
Utilities & green energy
- Sewer: Public Sewer
- Water: Public, Well
- Utilities for property: Fairhope Utilities, Riviera Utilities, Cable Connected, Electricity Connected
Community & neighborhood
Security
- Security features: Smoke Detector(s), Security Lights
Community
- Community features: None
Location
- Region: Fairhope
- Subdivision: Pecan Trace
HOA & financial
HOA
- Has HOA: No
Other
Other facts
- Ownership: Whole/Full
Price history
| Date | Event | Price |
|---|---|---|
| 5/9/2024 | Sold | $419,900$156/sqft |
Source: | ||
| 3/25/2024 | Pending sale | $419,900$156/sqft |
Source: | ||
| 3/22/2024 | Price change | $419,900-1.2%$156/sqft |
Source: | ||
| 3/21/2024 | Price change | $424,900-1.2%$157/sqft |
Source: | ||
| 3/16/2024 | Listed for sale | $429,900+0.2%$159/sqft |
Source: | ||
Public tax history
| Year | Property taxes | Tax assessment |
|---|---|---|
| 2025 | $2,169 +22.7% | $48,140 +25.2% |
| 2024 | $1,768 +4.9% | $38,440 +4.9% |
| 2023 | $1,686 | $36,660 +22.2% |
Find assessor info on the county website
Neighborhood: 36532
Nearby schools
GreatSchools rating
- 10/10Fairhope East ElementaryGrades: K-6Distance: 1.1 mi
- 10/10Fairhope Middle SchoolGrades: 7-8Distance: 2 mi
- 9/10Fairhope High SchoolGrades: 9-12Distance: 2 mi
Schools provided by the listing agent
- Elementary: Fairhope East Elementary
- Middle: Fairhope Middle
- High: Fairhope High
Source: Baldwin Realtors. This data may not be complete. We recommend contacting the local school district to confirm school assignments for this home.

Get pre-qualified for a loan
At Zillow Home Loans, we can pre-qualify you in as little as 5 minutes with no impact to your credit score.An equal housing lender. NMLS #10287.
Sell for more on Zillow
Get a free Zillow Showcase℠ listing and you could sell for .
$444,100
2% more+ $8,882
With Zillow Showcase(estimated)
$452,982