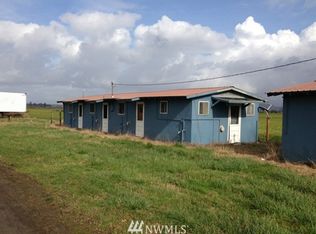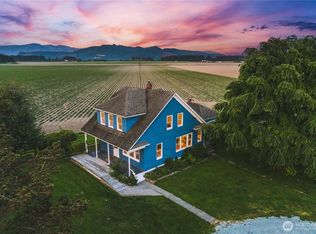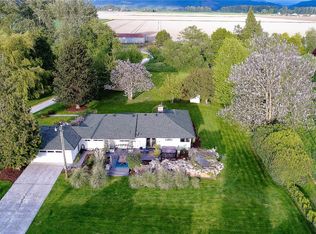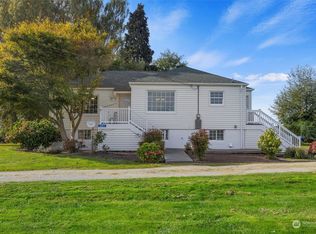Sold
Listed by:
Dena Poling,
NextHome Preview Properties
Bought with: Windermere Real Estate Midtown
$1,000,000
20179 Dry Slough Road, Mount Vernon, WA 98273
4beds
2,742sqft
Single Family Residence
Built in 1935
2.24 Acres Lot
$1,007,200 Zestimate®
$365/sqft
$3,448 Estimated rent
Home value
$1,007,200
$947,000 - $1.07M
$3,448/mo
Zestimate® history
Loading...
Owner options
Explore your selling options
What's special
Exquisite, solid brick home on desired Fir Island waiting for you! Wake up to surrounding farmland & stunning mountain views! With the spacious 3-car garage and 12' Bay there's plenty of room for your RV or boat. Bonus Room above garage. Watch swans fly and eagles soar. Barn with stalls, greenhouse, waterfall, fruit trees & more! Main floor boast recently remodeled kitchen open to family room with vaulted ceiling & gorgeous wood beams. Dining area and living room feature a cozy fireplace. Bedroom & full bath on main level. Upstairs the primary bedroom has walk-in closet & private bath, two additional bedrooms & quaint sitting area. Interior recently painted and now a BRAND NEW ROOF. Come Enjoy Peaceful Country Living on Fir Island!
Zillow last checked: 8 hours ago
Listing updated: April 18, 2024 at 11:57am
Listed by:
Dena Poling,
NextHome Preview Properties
Bought with:
Beth Bylund, 23092
Windermere Real Estate Midtown
Source: NWMLS,MLS#: 2171736
Facts & features
Interior
Bedrooms & bathrooms
- Bedrooms: 4
- Bathrooms: 2
- Full bathrooms: 1
- 3/4 bathrooms: 1
- Main level bedrooms: 1
Primary bedroom
- Level: Main
Bedroom
- Level: Second
Bedroom
- Level: Second
Bedroom
- Level: Second
Bathroom full
- Level: Main
Bathroom three quarter
- Level: Second
Bonus room
- Level: Second
Entry hall
- Level: Main
Other
- Level: Garage
Family room
- Level: Main
Kitchen without eating space
- Level: Main
Living room
- Level: Main
Heating
- Fireplace(s), Forced Air
Cooling
- Heat Pump
Appliances
- Included: Dishwashers_, Double Oven, Dryer(s), Microwaves_, Refrigerators_, StovesRanges_, Washer(s), Dishwasher(s), Microwave(s), Refrigerator(s), Stove(s)/Range(s), Water Heater: Electric, Water Heater Location: Basement
Features
- Bath Off Primary, Dining Room
- Flooring: Hardwood, Vinyl, Carpet
- Doors: French Doors
- Windows: Double Pane/Storm Window, Skylight(s)
- Basement: Bath/Stubbed
- Number of fireplaces: 1
- Fireplace features: Wood Burning, Main Level: 1, Fireplace
Interior area
- Total structure area: 2,742
- Total interior livable area: 2,742 sqft
Property
Parking
- Total spaces: 4
- Parking features: RV Parking, Detached Garage
- Garage spaces: 4
Features
- Entry location: Main
- Patio & porch: Hardwood, Wall to Wall Carpet, Bath Off Primary, Double Pane/Storm Window, Dining Room, French Doors, Hot Tub/Spa, Skylight(s), Sprinkler System, Vaulted Ceiling(s), Wired for Generator, Fireplace, Water Heater
- Has spa: Yes
- Spa features: Indoor
- Has view: Yes
- View description: Mountain(s), Territorial
Lot
- Size: 2.24 Acres
- Features: Paved, Barn, Deck, Fenced-Partially, Green House, High Speed Internet, Hot Tub/Spa, Outbuildings, Propane, RV Parking, Shop, Stable
- Topography: Level
- Residential vegetation: Garden Space, Pasture
Details
- Parcel number: P15845
- Zoning description: County,Jurisdiction: County
- Special conditions: Standard
- Other equipment: Wired for Generator
Construction
Type & style
- Home type: SingleFamily
- Architectural style: Victorian
- Property subtype: Single Family Residence
Materials
- Brick
- Foundation: Poured Concrete
- Roof: Composition
Condition
- Good
- Year built: 1935
- Major remodel year: 1935
Utilities & green energy
- Electric: Company: PSE
- Sewer: Septic Tank, Company: Septic
- Water: Public, Company: PUD
- Utilities for property: Dish, Ziply
Community & neighborhood
Location
- Region: Mount Vernon
- Subdivision: Conway
Other
Other facts
- Listing terms: Cash Out,Conventional,FHA,VA Loan
- Cumulative days on market: 514 days
Price history
| Date | Event | Price |
|---|---|---|
| 4/17/2024 | Sold | $1,000,000-2%$365/sqft |
Source: | ||
| 3/22/2024 | Pending sale | $1,020,000$372/sqft |
Source: | ||
| 1/29/2024 | Price change | $1,020,000+3.6%$372/sqft |
Source: | ||
| 11/30/2023 | Listed for sale | $985,000+93%$359/sqft |
Source: | ||
| 1/28/2008 | Sold | $510,280$186/sqft |
Source: Public Record Report a problem | ||
Public tax history
| Year | Property taxes | Tax assessment |
|---|---|---|
| 2024 | $9,283 +13.3% | $865,000 +21.1% |
| 2023 | $8,191 -7.1% | $714,300 -6.6% |
| 2022 | $8,813 | $764,400 +28.8% |
Find assessor info on the county website
Neighborhood: 98273
Nearby schools
GreatSchools rating
- 5/10Conway SchoolGrades: K-8Distance: 3.3 mi
Schools provided by the listing agent
- High: Mount Vernon High
Source: NWMLS. This data may not be complete. We recommend contacting the local school district to confirm school assignments for this home.
Get pre-qualified for a loan
At Zillow Home Loans, we can pre-qualify you in as little as 5 minutes with no impact to your credit score.An equal housing lender. NMLS #10287.



