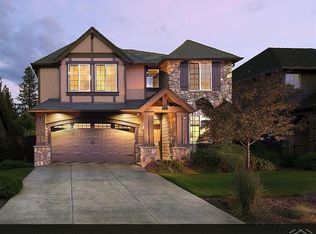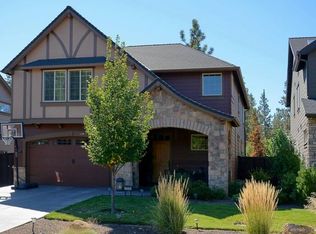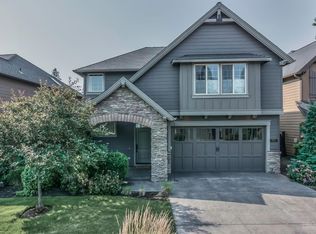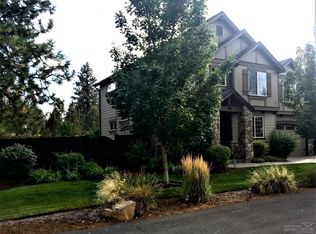This newer Pahlisch home sits on a large landscaped lot. The home affords walnut cabinets, granite counter tops, stainless steel appliances and many other upgrades.
This property is off market, which means it's not currently listed for sale or rent on Zillow. This may be different from what's available on other websites or public sources.




