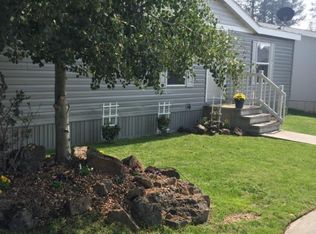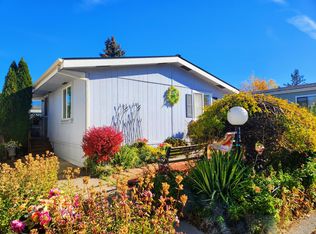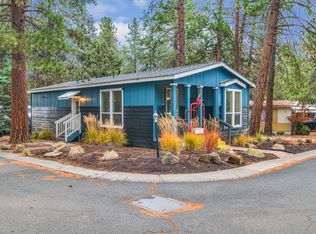Welcome to the very desirable Golfside Park, where this spacious home sits on a large corner lot, which offers a covered double carport plus 2 additional parking spaces.
Completely fenced backyard w/ a small, covered deck and a storage shed. The home has an open floor plan with separation between the primary suite and the 2 other
bedrooms. The main bedroom has a large closet, ceiling fan, a soaking tub, and a newer vanity. The secondary bedroom has a sliding glass door that leads to it's own deck. The guest bathroom has a walk-in shower. Other upgrades included are, Central A/C, a large country style sink in the kitchen, and a ceiling fan in the living room. The location is great; you have the Bend Country Club right out your back door, close to Markets, lots of shopping and Restaurants, and you have direct access to HWY 97 and all other parts of town! The home is on leased land, so any new owner will need to be approved by the park manager. Financing options available, please CLA.
Active
Price cut: $5.1K (12/2)
$199,900
20176 Hawes Ln, Bend, OR 97702
3beds
2baths
1,080sqft
Est.:
In Park, Mobile Home
Built in 2001
-- sqft lot
$198,600 Zestimate®
$185/sqft
$600/mo HOA
What's special
Completely fenced backyardSmall covered deckNewer vanityWalk-in showerCeiling fanSoaking tubOpen floor plan
- 182 days |
- 826 |
- 31 |
Likely to sell faster than
Zillow last checked: 8 hours ago
Listing updated: December 12, 2025 at 03:59pm
Listed by:
Century 21 North Homes Realty 541-350-8249
Source: Oregon Datashare,MLS#: 220203913
Facts & features
Interior
Bedrooms & bathrooms
- Bedrooms: 3
- Bathrooms: 2
Heating
- Electric, Forced Air, Heat Pump
Cooling
- Central Air, Heat Pump
Appliances
- Included: Dishwasher, Dryer, Microwave, Oven, Range, Refrigerator, Washer, Water Heater
Features
- Ceiling Fan(s), Fiberglass Stall Shower, Laminate Counters, Linen Closet, Open Floorplan, Pantry, Primary Downstairs, Shower/Tub Combo, Soaking Tub
- Flooring: Carpet, Laminate, Vinyl
- Windows: Double Pane Windows, Vinyl Frames
- Basement: None
- Has fireplace: No
Interior area
- Total structure area: 1,080
- Total interior livable area: 1,080 sqft
Property
Parking
- Parking features: Concrete, Detached Carport, Gravel, Other
- Has carport: Yes
Features
- Levels: One
- Stories: 1
- Patio & porch: Covered, Covered Deck, Rear Porch, See Remarks, Deck
- Fencing: Fenced
- Has view: Yes
- View description: Golf Course, Park/Greenbelt, Territorial
Lot
- Features: Corner Lot, Level, Sprinkler Timer(s), Sprinklers In Front
Details
- Additional structures: Storage, Other
- Parcel number: 239838
- On leased land: Yes
- Lease amount: $600
- Special conditions: Standard
Construction
Type & style
- Home type: MobileManufactured
- Property subtype: In Park, Mobile Home
Materials
- Foundation: Block, Pillar/Post/Pier, Unknown
- Roof: Composition
Condition
- Year built: 2001
Utilities & green energy
- Sewer: Public Sewer
- Water: Public, Water Meter
Green energy
- Water conservation: Water-Smart Landscaping
Community & HOA
Community
- Features: Park, Short Term Rentals Not Allowed
- Security: Carbon Monoxide Detector(s), Smoke Detector(s)
- Subdivision: Golfside Park
HOA
- Has HOA: Yes
- Amenities included: Clubhouse, Snow Removal
- HOA fee: $600 monthly
Location
- Region: Bend
Financial & listing details
- Price per square foot: $185/sqft
- Tax assessed value: $155,170
- Date on market: 12/12/2025
- Cumulative days on market: 182 days
- Listing terms: Cash,Conventional,FHA,VA Loan
- Road surface type: Paved
- Body type: Other
Visit our professional directory to find an agent in your area that can help with your home search.
Visit professional directoryEstimated market value
$198,600
$189,000 - $209,000
$2,749/mo
Price history
Price history
| Date | Event | Price |
|---|---|---|
| 12/2/2025 | Price change | $199,900-2.5%$185/sqft |
Source: | ||
| 11/11/2025 | Price change | $205,000-2.8%$190/sqft |
Source: | ||
| 10/7/2025 | Price change | $210,900-1.9%$195/sqft |
Source: | ||
| 9/11/2025 | Price change | $215,000-2.1%$199/sqft |
Source: | ||
| 8/18/2025 | Price change | $219,500-2.4%$203/sqft |
Source: | ||
Public tax history
Public tax history
| Year | Property taxes | Tax assessment |
|---|---|---|
| 2024 | -- | $51,030 +6.1% |
| 2023 | -- | $48,110 |
| 2022 | -- | $48,110 +6.1% |
Find assessor info on the county website
BuyAbility℠ payment
Est. payment
$1,708/mo
Principal & interest
$946
HOA Fees
$600
Other costs
$162
Climate risks
Neighborhood: Southeast Bend
Nearby schools
GreatSchools rating
- 7/10R E Jewell Elementary SchoolGrades: K-5Distance: 1 mi
- 5/10High Desert Middle SchoolGrades: 6-8Distance: 2.8 mi
- 4/10Caldera High SchoolGrades: 9-12Distance: 1.5 mi
Schools provided by the listing agent
- Elementary: R E Jewell Elem
- Middle: High Desert Middle
- High: Caldera High
Source: Oregon Datashare. This data may not be complete. We recommend contacting the local school district to confirm school assignments for this home.
- Loading





