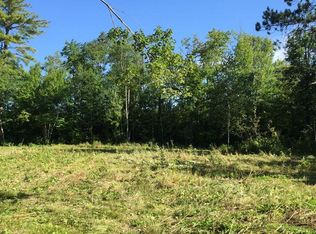Closed
$439,000
20176 Carol St, Grand Rapids, MN 55744
4beds
3,200sqft
Single Family Residence
Built in 2006
4.15 Acres Lot
$439,100 Zestimate®
$137/sqft
$2,436 Estimated rent
Home value
$439,100
Estimated sales range
Not available
$2,436/mo
Zestimate® history
Loading...
Owner options
Explore your selling options
What's special
This stunning home is nestled on over 4 acres at the end of a quiet cul-de-sac, just 9 minutes from Downtown Grand Rapids. The layout is thoughtfully designed with three main-level bedrooms, including a private primary suite located on the north wing. The open-concept design allows seamless visibility between the kitchen, dining, and living areas, creating an ideal space for everyday living and entertaining.
The basement boasts two additional courses of block, providing extra ceiling height and a spacious recreational area. A generously sized fourth bedroom is located downstairs, along with an additional room currently used for storage that could easily be converted into a fifth bedroom. Plumbing has been roughed in for a third bathroom, and new flooring adds a fresh, clean feel throughout the lower level.
The heated, zoned garage is a standout feature, complete with in-floor heat and a 16 x 21 workshop area. Outside, the property includes a well-maintained fenced garden, a solidly built chicken coop, and a handy storage shed. The land offers a mix of level, usable yard space and over 1.5 acres of mature woods, providing both privacy and recreational opportunities. The septic system is fully compliant, and to top it off, the property boasts some of the best-tasting drinking water in all of Itasca County!
Zillow last checked: 8 hours ago
Listing updated: June 06, 2025 at 09:55am
Listed by:
Brett Beckfeld 218-256-8733,
COLDWELL BANKER NORTHWOODS,
LUKE GARNER 218-259-5342
Bought with:
Brett Beckfeld
COLDWELL BANKER NORTHWOODS
LUKE GARNER
Source: NorthstarMLS as distributed by MLS GRID,MLS#: 6693293
Facts & features
Interior
Bedrooms & bathrooms
- Bedrooms: 4
- Bathrooms: 2
- Full bathrooms: 2
Bedroom 1
- Level: Main
- Area: 208 Square Feet
- Dimensions: 16 x 13
Bedroom 2
- Level: Main
- Area: 157.76 Square Feet
- Dimensions: 13.6 x 11.6
Bedroom 3
- Level: Main
- Area: 157.76 Square Feet
- Dimensions: 13.6 x 11.6
Bedroom 4
- Level: Lower
- Area: 228 Square Feet
- Dimensions: 19 x 12
Bonus room
- Level: Lower
- Area: 192 Square Feet
- Dimensions: 16 x 12
Dining room
- Level: Main
- Area: 1815 Square Feet
- Dimensions: 121 x 15
Family room
- Level: Lower
- Area: 528 Square Feet
- Dimensions: 22 x 24
Kitchen
- Level: Main
- Area: 169 Square Feet
- Dimensions: 13 x13
Living room
- Level: Main
- Area: 296.4 Square Feet
- Dimensions: 15.6 x 19
Heating
- Dual
Cooling
- Central Air
Features
- Basement: Block
- Number of fireplaces: 1
Interior area
- Total structure area: 3,200
- Total interior livable area: 3,200 sqft
- Finished area above ground: 1,600
- Finished area below ground: 1,000
Property
Parking
- Total spaces: 2
- Parking features: Detached
- Garage spaces: 2
- Details: Garage Dimensions (28 x 38)
Accessibility
- Accessibility features: None
Features
- Levels: Two
- Stories: 2
Lot
- Size: 4.15 Acres
Details
- Foundation area: 1600
- Parcel number: 195190160
- Zoning description: Residential-Single Family
Construction
Type & style
- Home type: SingleFamily
- Property subtype: Single Family Residence
Materials
- Vinyl Siding
Condition
- Age of Property: 19
- New construction: No
- Year built: 2006
Utilities & green energy
- Electric: 200+ Amp Service, Power Company: Lake Country Power
- Gas: Electric, Natural Gas
- Sewer: Septic System Compliant - Yes
- Water: Drilled
Community & neighborhood
Location
- Region: Grand Rapids
- Subdivision: Nyholm Estates
HOA & financial
HOA
- Has HOA: No
Price history
| Date | Event | Price |
|---|---|---|
| 6/6/2025 | Sold | $439,000$137/sqft |
Source: | ||
| 6/6/2025 | Pending sale | $439,000$137/sqft |
Source: | ||
| 3/28/2025 | Listed for sale | $439,000+134.8%$137/sqft |
Source: | ||
| 1/2/2017 | Sold | $187,000-8.7%$58/sqft |
Source: | ||
| 9/29/2016 | Price change | $204,900-2.4%$64/sqft |
Source: MN DIRECT PROPERTIES #9929009 | ||
Public tax history
| Year | Property taxes | Tax assessment |
|---|---|---|
| 2024 | $2,967 +12.7% | $337,893 -2.7% |
| 2023 | $2,633 -2.9% | $347,203 |
| 2022 | $2,713 +3% | -- |
Find assessor info on the county website
Neighborhood: 55744
Nearby schools
GreatSchools rating
- 8/10East Rapids ElementaryGrades: K-5Distance: 5.6 mi
- 5/10Robert J. Elkington Middle SchoolGrades: 6-8Distance: 5.7 mi
- 7/10Grand Rapids Senior High SchoolGrades: 9-12Distance: 6.6 mi

Get pre-qualified for a loan
At Zillow Home Loans, we can pre-qualify you in as little as 5 minutes with no impact to your credit score.An equal housing lender. NMLS #10287.
