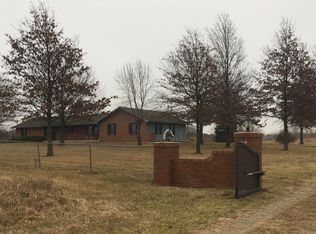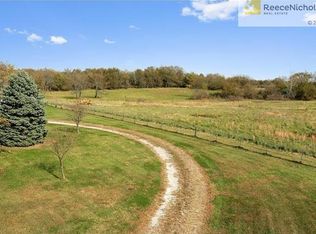Sprawling Ranch in the Country waiting for you to put your own touches on it. Needs some updating, the layout and the bones are great! Nice kitchen with breakfast bar and large pantry with pull out drawers.Full concrete basement will double your living space - ready for your ideas. Safe room in case of storms. TEN ACRES,50X30 shop with concrete flooring and shop lights. Brome Hay Field in front. Screened in porch on back of home. Enjoy starlit evenings. Easy access to I-35.
This property is off market, which means it's not currently listed for sale or rent on Zillow. This may be different from what's available on other websites or public sources.

