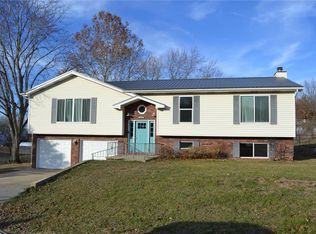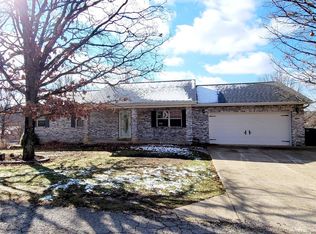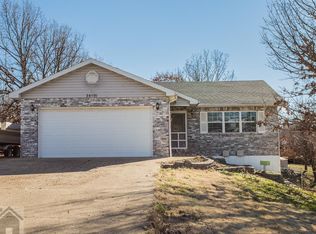Closed
Listing Provided by:
Heather Bays 573-433-5543,
Fathom Realty MO, LLC
Bought with: EXP Realty, LLC
Price Unknown
20175 Selby Rd, Waynesville, MO 65583
3beds
1,792sqft
Single Family Residence
Built in 1989
0.77 Acres Lot
$244,200 Zestimate®
$--/sqft
$1,546 Estimated rent
Home value
$244,200
$212,000 - $281,000
$1,546/mo
Zestimate® history
Loading...
Owner options
Explore your selling options
What's special
*** Closing/Possession not before February 2025 ***
Check out this awesome multi-level home in Waynesville. Minutes from I-44 and the West Gate to Fort Leonard Wood. The location is perfect, with schools, parks and the Roubidoux Spring nearby. It's got three bedrooms, two and a half bathrooms, and a spacious 1,792 square feet on over 3/4 of an acre lot.
On the main level, you'll walk through the cozy living room, into an open kitchen/dining room with lots of cabinet space.
Upstairs you have all three spacious bedrooms and two Full Baths. The lower level has a family room and a laundry room complete with a wood burning fire place.
And let's not forget the beautiful fenced in backyard with a deck, firepit area for entertaining and plenty of room for outdoor fun.
So, if you're looking for a beautiful and functional home in Waynesville, this is the one for you!
Zillow last checked: 8 hours ago
Listing updated: April 28, 2025 at 06:34pm
Listing Provided by:
Heather Bays 573-433-5543,
Fathom Realty MO, LLC
Bought with:
Cassie N Bone, 2017010297
EXP Realty, LLC
Source: MARIS,MLS#: 24049144 Originating MLS: Pulaski County Board of REALTORS
Originating MLS: Pulaski County Board of REALTORS
Facts & features
Interior
Bedrooms & bathrooms
- Bedrooms: 3
- Bathrooms: 3
- Full bathrooms: 2
- 1/2 bathrooms: 1
Heating
- Forced Air, Electric
Cooling
- Central Air, Electric
Appliances
- Included: Electric Water Heater
Features
- Basement: Partial,Walk-Out Access
- Number of fireplaces: 1
- Fireplace features: Wood Burning, Basement
Interior area
- Total structure area: 1,792
- Total interior livable area: 1,792 sqft
- Finished area above ground: 1,792
Property
Parking
- Total spaces: 2
- Parking features: Attached, Garage
- Attached garage spaces: 2
Features
- Levels: Multi/Split
Lot
- Size: 0.77 Acres
- Dimensions: .771
Details
- Parcel number: 117.035000004010007
- Special conditions: Standard
Construction
Type & style
- Home type: SingleFamily
- Architectural style: Other
- Property subtype: Single Family Residence
Condition
- Year built: 1989
Utilities & green energy
- Sewer: Public Sewer
- Water: Public
Community & neighborhood
Location
- Region: Waynesville
- Subdivision: Hunter'S Point
Other
Other facts
- Listing terms: Cash,Conventional,FHA,Other,USDA Loan,VA Loan
- Ownership: Owner by Contract
Price history
| Date | Event | Price |
|---|---|---|
| 2/14/2025 | Sold | -- |
Source: | ||
| 12/3/2024 | Pending sale | $240,000$134/sqft |
Source: | ||
| 8/3/2024 | Listed for sale | $240,000$134/sqft |
Source: | ||
| 9/14/2021 | Sold | -- |
Source: | ||
Public tax history
| Year | Property taxes | Tax assessment |
|---|---|---|
| 2024 | $1,349 +2.4% | $26,531 |
| 2023 | $1,318 +7.3% | $26,531 |
| 2022 | $1,228 +1.4% | $26,531 +7.2% |
Find assessor info on the county website
Neighborhood: 65583
Nearby schools
GreatSchools rating
- 4/106TH GRADE CENTERGrades: 6Distance: 1.1 mi
- 6/10Waynesville Sr. High SchoolGrades: 9-12Distance: 0.8 mi
- 4/10Waynesville Middle SchoolGrades: 7-8Distance: 1.1 mi
Schools provided by the listing agent
- Elementary: Waynesville R-Vi
- Middle: Waynesville Middle
- High: Waynesville Sr. High
Source: MARIS. This data may not be complete. We recommend contacting the local school district to confirm school assignments for this home.


