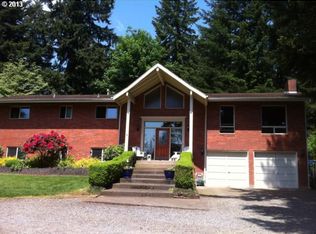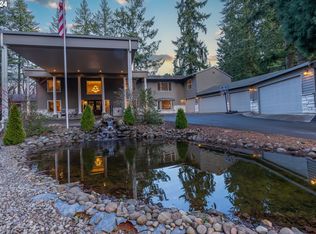Sold for $246,000
Street View
$246,000
20173 S Olympus Rd, Oregon City, OR 97045
4beds
5,126sqft
SingleFamily
Built in 2000
1.34 Acres Lot
$1,155,500 Zestimate®
$48/sqft
$4,878 Estimated rent
Home value
$1,155,500
$1.01M - $1.31M
$4,878/mo
Zestimate® history
Loading...
Owner options
Explore your selling options
What's special
Resort-like living in an idyllic setting surrounded by trees. Exquisite, custom built home on 1.5 acres of scenic grounds on quiet, dead end street. High-end custom finishes & picture windows throughout. Luxurious primary suite on main. Gourmet kitchen w/granite counters & high end amenities. Multiple fireplaces. Enjoy the indoor pool & sauna year round! Exercise rm & family rm w/wet bar downstairs. Tons of outdoor entertaining space w/expansive deck, fruit trees & ample privacy. New septic & WH
Facts & features
Interior
Bedrooms & bathrooms
- Bedrooms: 4
- Bathrooms: 4
- Full bathrooms: 3
- 1/2 bathrooms: 1
- Main level bathrooms: 3
Heating
- Baseboard, Forced air, Gas
Cooling
- Central
Appliances
- Included: Dishwasher, Garbage disposal, Range / Oven
- Laundry: Inside
Features
- Wet Bar, Sauna, Vaulted Ceiling(s), High Ceilings, Closet, Bedroom 4, Storage, Soaking Tub, Bathroom, Suite, Walk in Closet, Cook Island, Gourmet Kitchen, Coved, Bonus Room, Sun Room
- Flooring: Tile, Carpet, Hardwood
- Windows: Double Pane Windows, Skylight(s), Vinyl Frames
- Basement: Finished
- Has fireplace: Yes
- Fireplace features: Wood Burning, Gas, Living Room, Dining Room
Interior area
- Structure area source: Trio
- Total interior livable area: 5,126 sqft
Property
Parking
- Total spaces: 2
- Parking features: Garage - Detached
Accessibility
- Accessibility features: Handicap Access, Utility room on main, Accessible Bedroom, Natural Lighting
Features
- Patio & porch: Deck, Patio, Covered, Covered Deck
- Exterior features: Vinyl
- Pool features: Indoor Pool, Indoor, Private
- Has view: Yes
- View description: Mountain
Lot
- Size: 1.34 Acres
- Features: Wooded, Private, Views, Secluded, 1 to 2.99 Acres
- Residential vegetation: Wooded
Details
- Additional structures: Workshop, Tool Shed
- Parcel number: 00876332
- Zoning: RRFF5
Construction
Type & style
- Home type: SingleFamily
- Architectural style: Custom Style
Materials
- Roof: Metal
Condition
- Updated/Remodeled
- Year built: 2000
Utilities & green energy
- Sewer: Septic Tank
- Water: Public
- Utilities for property: Natural Gas Connected
Community & neighborhood
Location
- Region: Oregon City
Other
Other facts
- Roof: Metal
- ViewYN: true
- WaterSource: Public
- Heating: Baseboard, Forced Air, Fireplace(s)
- Sewer: Septic Tank
- Appliances: Dishwasher, Disposal, Gas Water Heater, Stainless Steel Appliance(s), Gas Appliances, Cook Island, Free-Standing Gas Range
- FireplaceYN: true
- ParkingFeatures: RV Parking, Driveway, Detached, RV/Boat Storage
- Basement: Finished, Daylight
- GarageYN: true
- InteriorFeatures: Wet Bar, Sauna, Vaulted Ceiling(s), High Ceilings, Closet, Bedroom 4, Storage, Soaking Tub, Bathroom, Suite, Walk in Closet, Cook Island, Gourmet Kitchen, Coved, Bonus Room, Sun Room
- HeatingYN: true
- Utilities: Natural Gas Connected
- PatioAndPorchFeatures: Deck, Patio, Covered, Covered Deck
- CoolingYN: true
- FireplaceFeatures: Wood Burning, Gas, Living Room, Dining Room
- FireplacesTotal: 2
- ConstructionMaterials: Vinyl Siding
- WindowFeatures: Double Pane Windows, Skylight(s), Vinyl Frames
- LotFeatures: Wooded, Private, Views, Secluded, 1 to 2.99 Acres
- PoolPrivateYN: True
- MainLevelBathrooms: 3
- OtherStructures: Workshop, Tool Shed
- PoolFeatures: Indoor Pool, Indoor, Private
- FarmLandAreaUnits: Square Feet
- Vegetation: Wooded
- RoadFrontageType: Private Road
- Cooling: Central Air
- OpenParkingYN: true
- PropertyCondition: Updated/Remodeled
- Zoning: RRFF5
- LivingAreaSource: Trio
- AccessibilityFeatures: Handicap Access, Utility room on main, Accessible Bedroom, Natural Lighting
- View: Mountain(s), Trees/Woods, Seasonal
- RoomKitchenFeatures: Granite Counters, Kitchen Island, Gas Appliances, Gourmet Kitchen
- RoomBedroom2Features: Closet, Bathroom
- RoomBedroom3Features: Closet, Bathroom
- RoomBedroom4Features: Closet
- RoomMasterBedroomFeatures: Walk-In Closet(s), Deck, Suite, Bathroom, Skylight(s), Coved
- RoomLivingRoomFeatures: Deck, Vaulted Ceiling(s)
- RoomDiningRoomFeatures: Deck, Hardwood Floors, Coved
- RoomBedroom2Level: Main
- RoomBedroom3Level: Main
- RoomDiningRoomLevel: Main
- RoomKitchenLevel: Main
- RoomLivingRoomLevel: Main
- RoomFamilyRoomLevel: Lower
- RoomBedroom4Level: Lower
- LaundryFeatures: Inside
- Flooring: Hardwood Floors, Wall to Wall Carpet, Tile Floor, Wood Floors
- RoomMasterBedroomLevel: Main
- ArchitecturalStyle: Custom Style
- RoomFamilyRoomFeatures: Wet Bar
- MlsStatus: Active
- BuildingAreaSource: Trio
- TaxAnnualAmount: 7370.08
Price history
| Date | Event | Price |
|---|---|---|
| 7/28/2023 | Sold | $246,000-70.3%$48/sqft |
Source: Public Record Report a problem | ||
| 2/25/2021 | Sold | $828,500+62.5%$162/sqft |
Source: | ||
| 11/21/2007 | Sold | $510,000+106.9%$99/sqft |
Source: Public Record Report a problem | ||
| 8/1/1996 | Sold | $246,500$48/sqft |
Source: Public Record Report a problem | ||
Public tax history
| Year | Property taxes | Tax assessment |
|---|---|---|
| 2025 | $14,442 +40.8% | $929,196 +29.6% |
| 2024 | $10,258 +20.7% | $716,930 +21.5% |
| 2023 | $8,497 +6.9% | $590,162 +3% |
Find assessor info on the county website
Neighborhood: 97045
Nearby schools
GreatSchools rating
- 2/10Redland Elementary SchoolGrades: K-5Distance: 2.5 mi
- 4/10Ogden Middle SchoolGrades: 6-8Distance: 4 mi
- 8/10Oregon City High SchoolGrades: 9-12Distance: 2.1 mi
Schools provided by the listing agent
- Elementary: Redland
- Middle: Ogden
- High: Oregon City
Source: The MLS. This data may not be complete. We recommend contacting the local school district to confirm school assignments for this home.
Get a cash offer in 3 minutes
Find out how much your home could sell for in as little as 3 minutes with a no-obligation cash offer.
Estimated market value$1,155,500
Get a cash offer in 3 minutes
Find out how much your home could sell for in as little as 3 minutes with a no-obligation cash offer.
Estimated market value
$1,155,500

