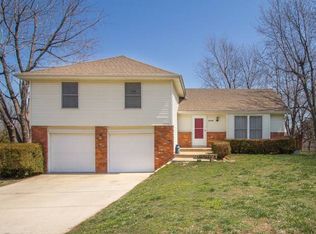BACK ON THE MARKET AND NEWLY RENOVATED!! This beautiful 5BR 3BA custom-built one-owner home sits on close to 2 acres! Property is fully fenced with large trees surrounding the sides of the property and throughout, giving you the privacy you’ve always wanted. This brick-wrapped ranch style home offers the highest quality in every corner and features high ceilings throughout, even in the finished basement! Windows line the back of the home so you can take advantage of the beautiful views! The main level includes a formal dining room, great room with brick fireplace which has never been used, tile and hardwood floors, wonderful country kitchen that has just been updated with new quartz countertops, new backsplash, and new paint throughout with plenty of cabinets, and 3 bedrooms. The master suite features a jetted tub, large shower, double vanity, and a huge walk-in closet. The walkout lower level features a full second kitchen, large family room, two bedrooms, two storm shelters, and a separate entrance perfect for separate living quarters. The homeowners just had the driveway refinished this spring, new roof installed last year, and new HVAC 6 years ago. There's a POOL which was new two years ago, with a brand new deck that was just completed last year ~ perfect for summer fun! The backyard has a nice deck and patio plus storage shed. Plenty of room inside and out to entertain all your family and friends! This Johnson County home's location is a dream - highway access is only 5 minutes away, and all three Spring Hill Schools are within 5 miles, including newer Wolf Creek elementary.
This property is off market, which means it's not currently listed for sale or rent on Zillow. This may be different from what's available on other websites or public sources.
